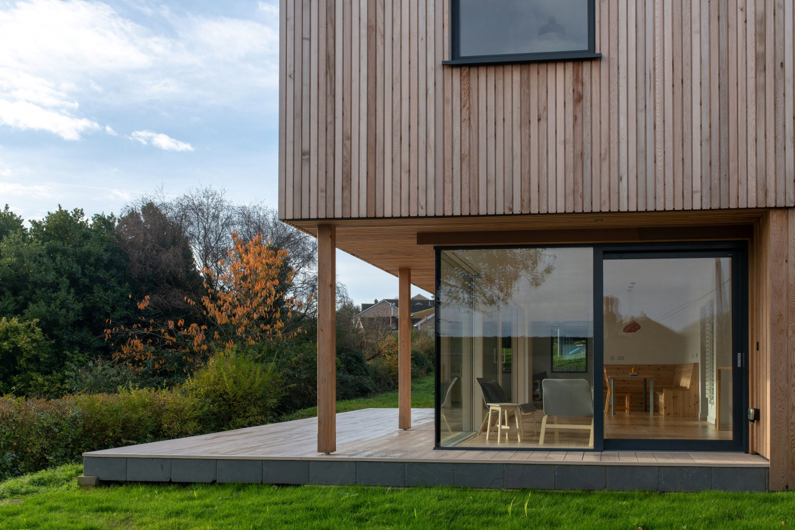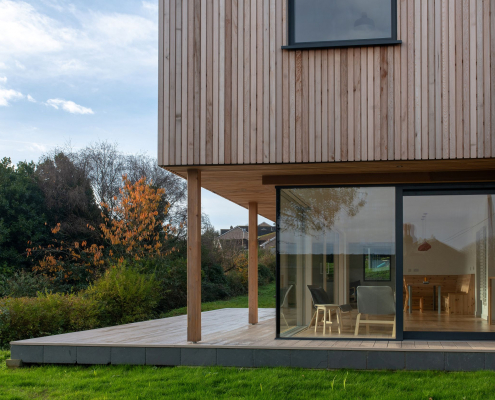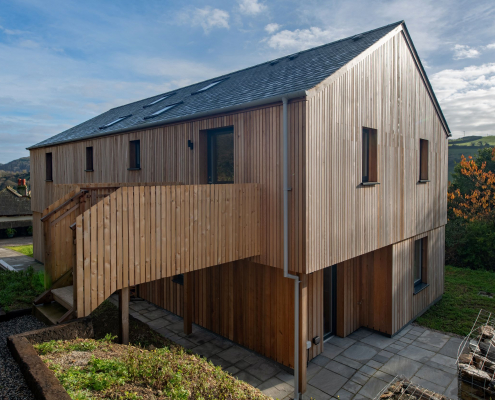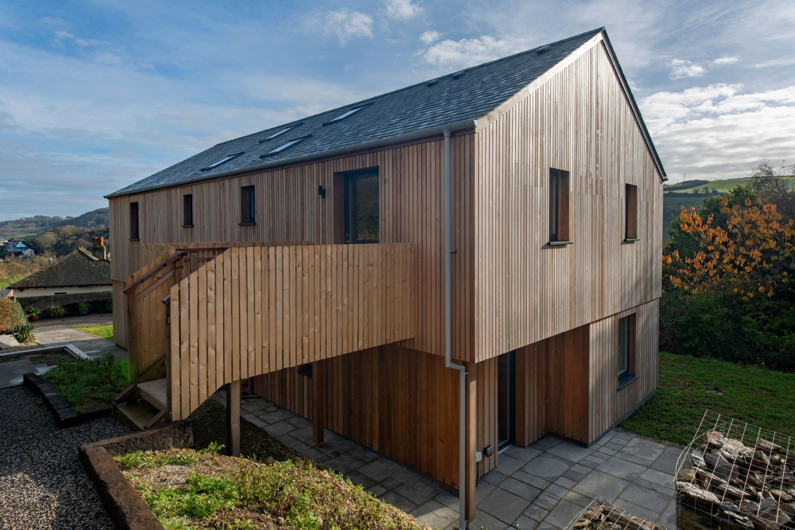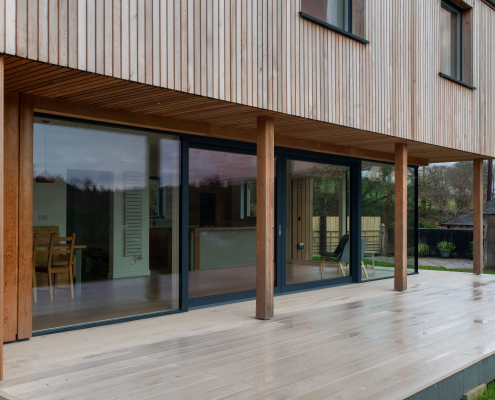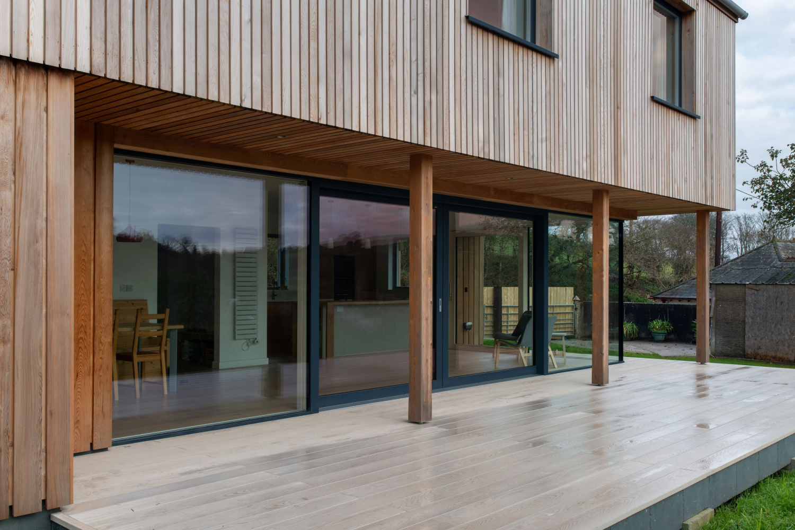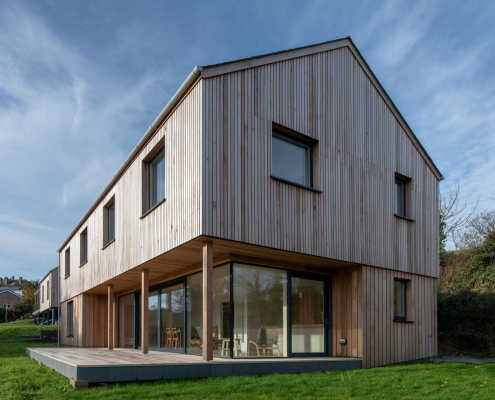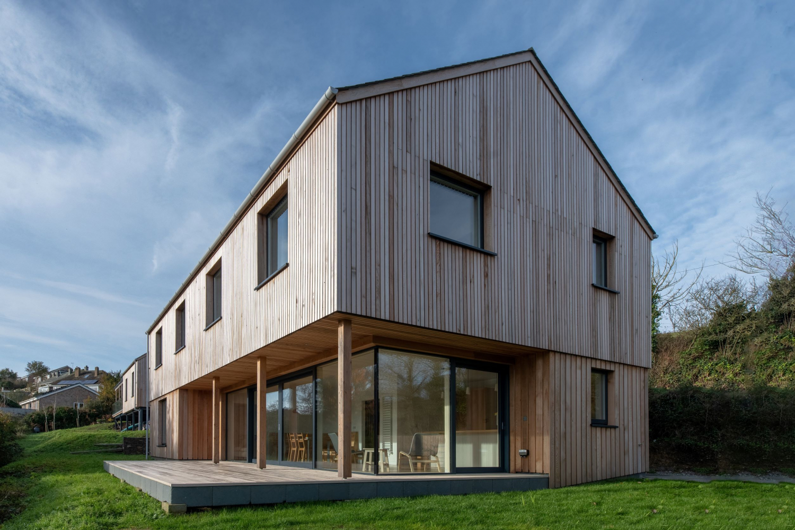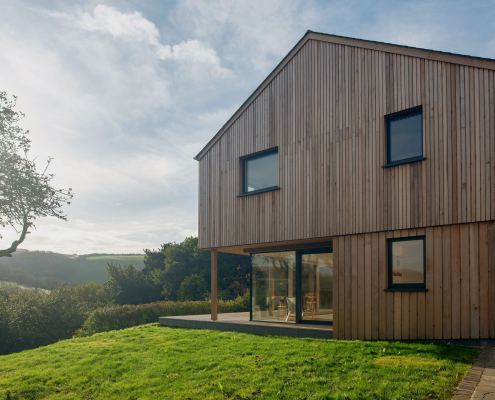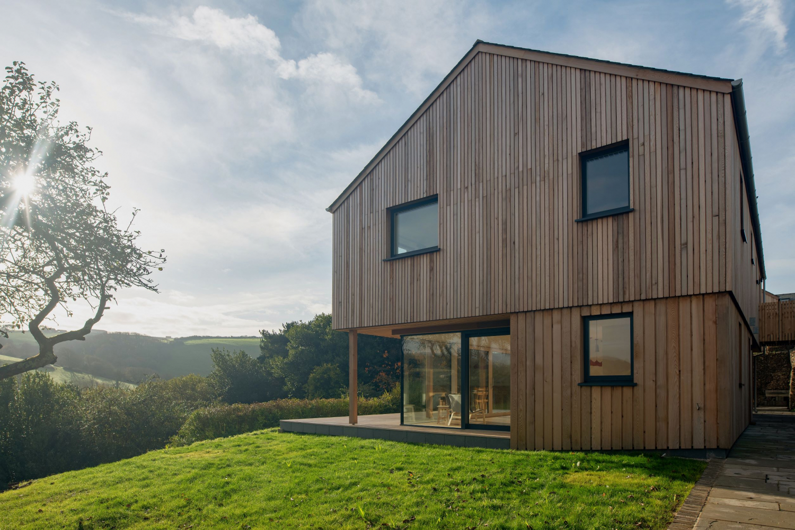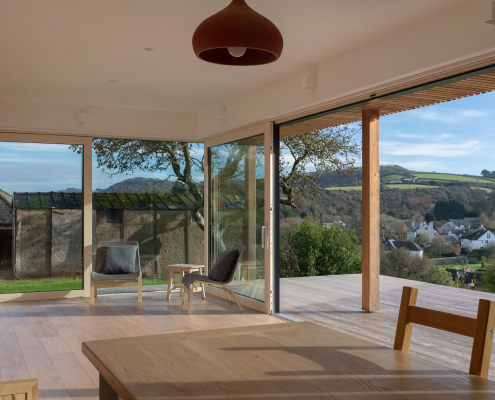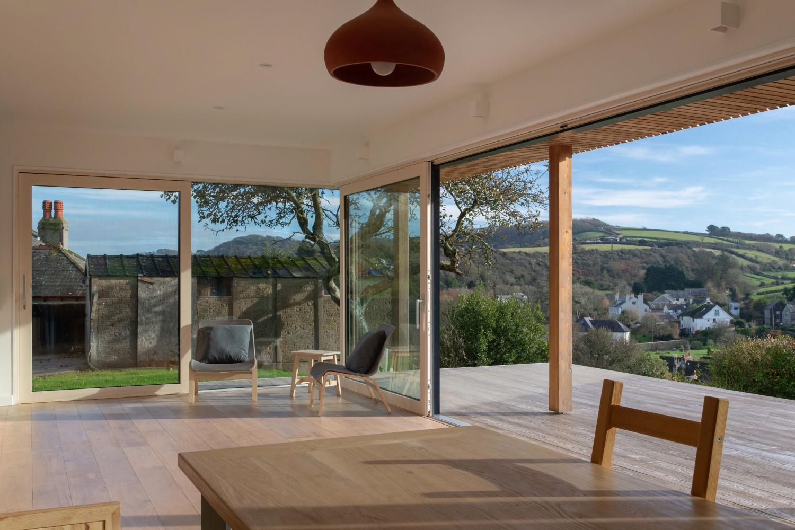Millbrook | Cornwall
Working closely with the architect we engineered a fantastic new house for his family in Cornwall. Timber framing was utilised to minimise the embodied carbon of the project and thermal bridges were eliminated to ensure low running costs. The sloping site was challenging but we kept the concrete volumes in the pad foundations to an absolute minimum and attenuation storage was used for the drainage strategy. Glulam sway frames were used to create the open plan layout with future flexibility in mind.
Architect: DIGArchitects
Photography: Dom Moore

