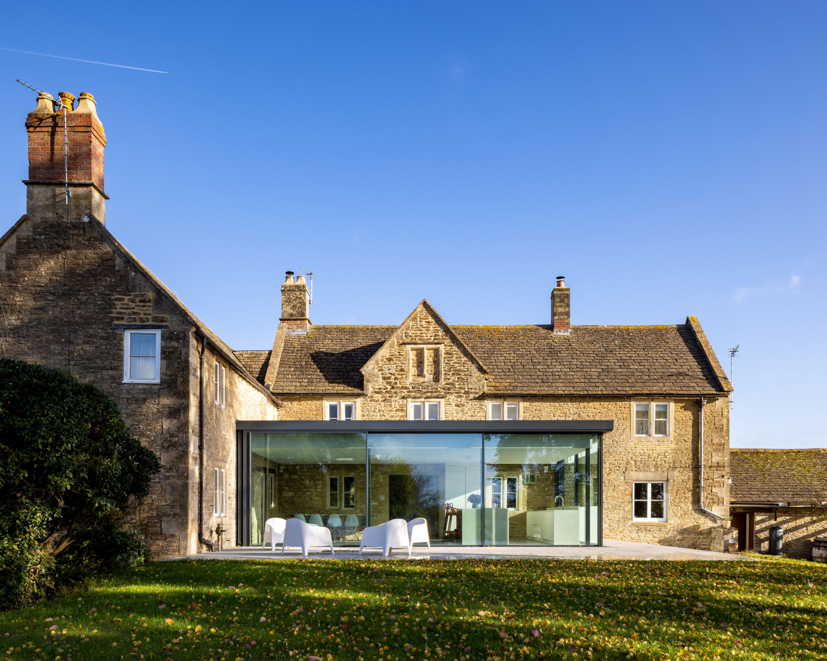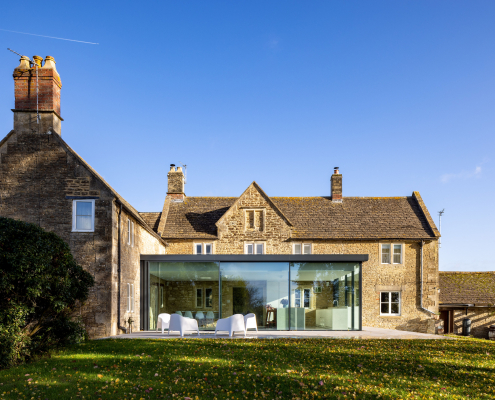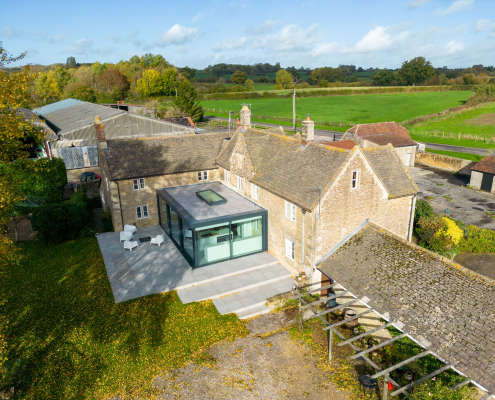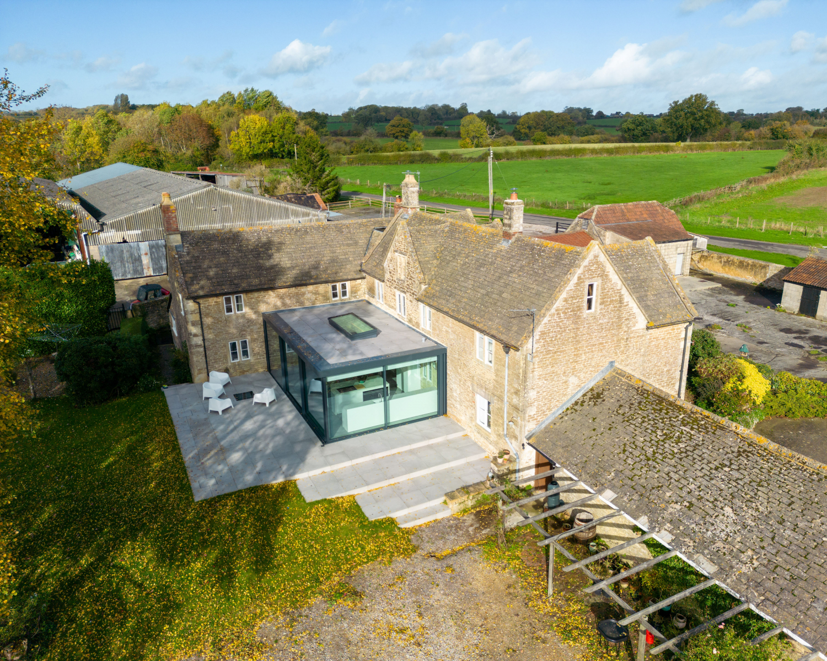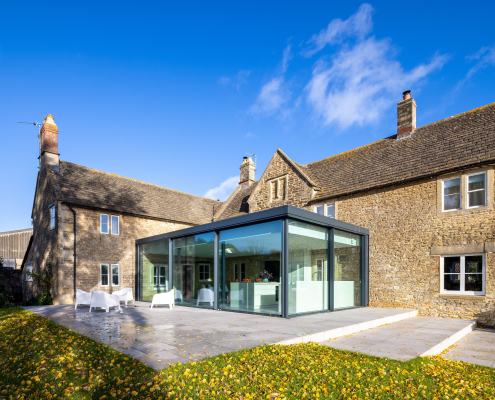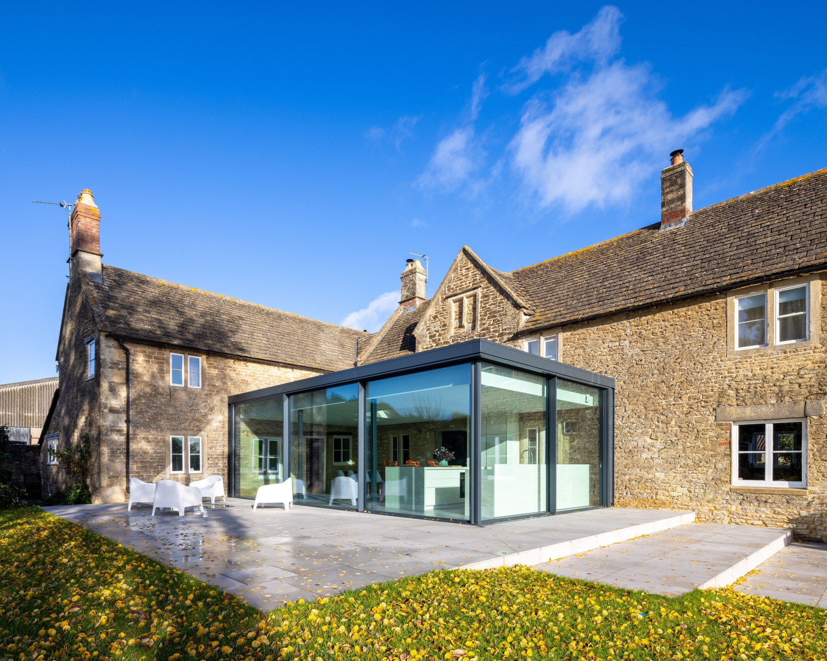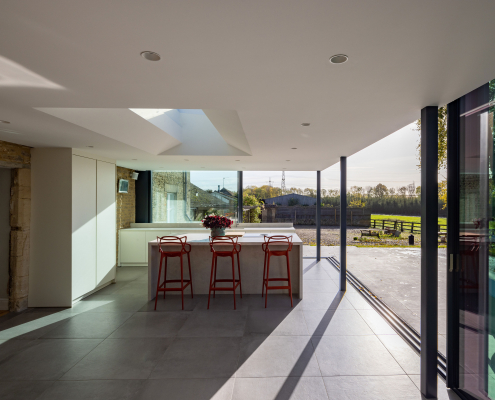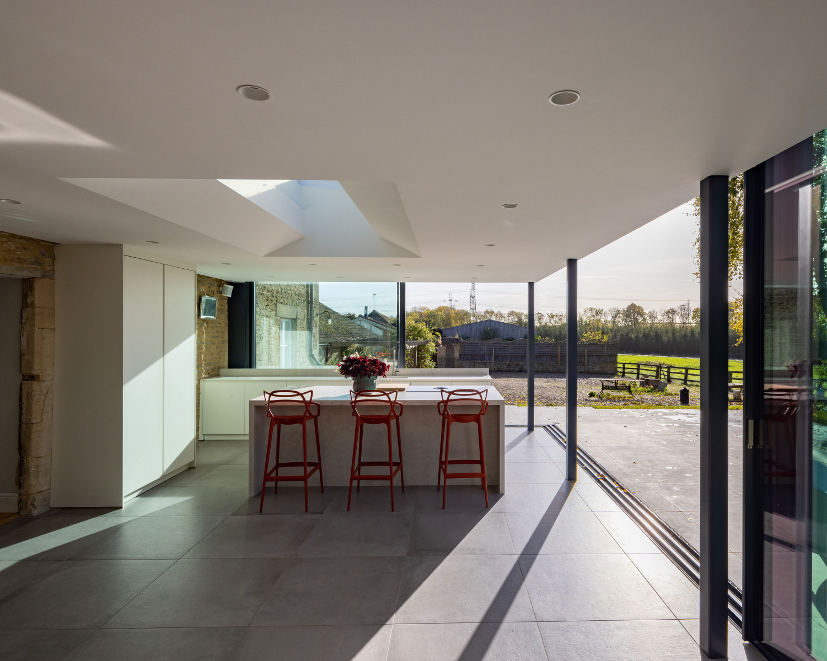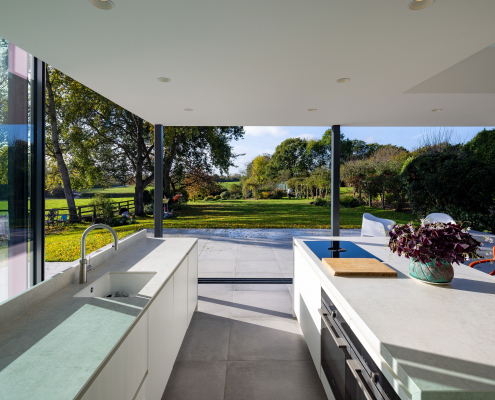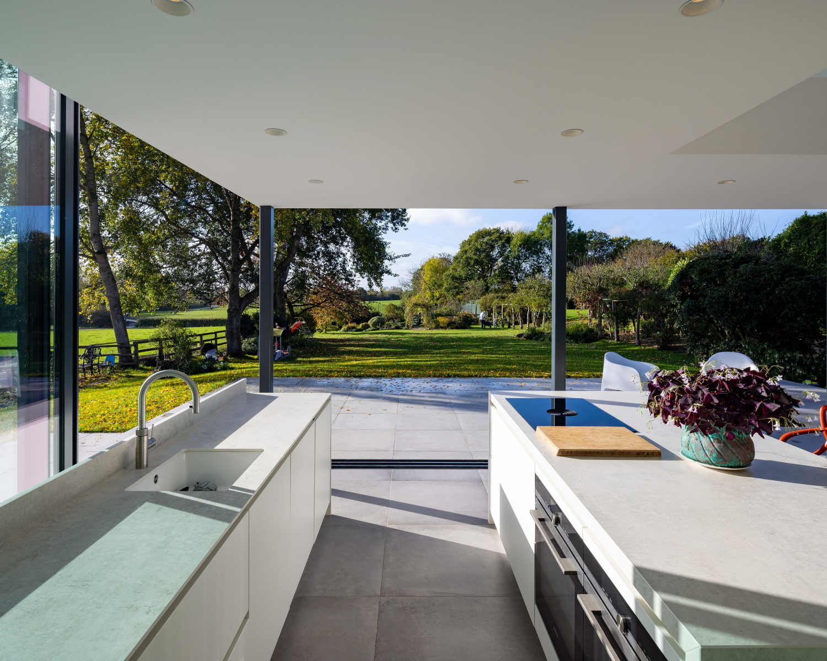Westlands Farmhouse | Wiltshire
A contemporary glass extension to create a stunning new kitchen space. To minimise visible structure we created a new timber roof diaphragm to cantilever from the existing farmhouse walls.
Above the new steel framing, cantilevered timber kerto sheets were utilised to form the elegant eaves detail and glass support.
Structural Solutions provided structural and below ground drainage services at design and construction stage.
Architect: Designscape Architects
Photography: Fotohaus

