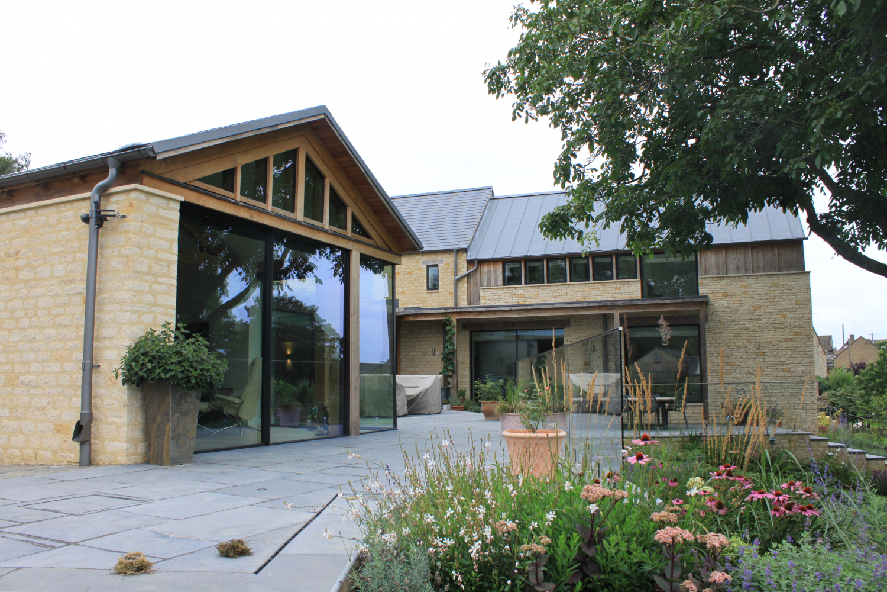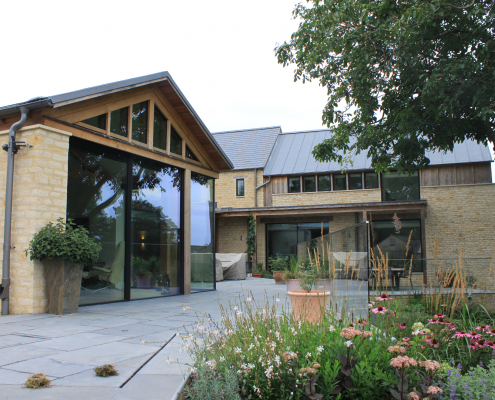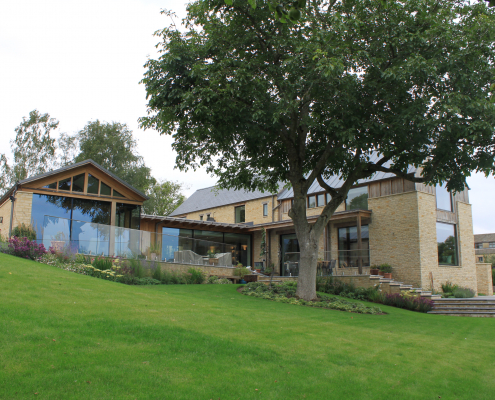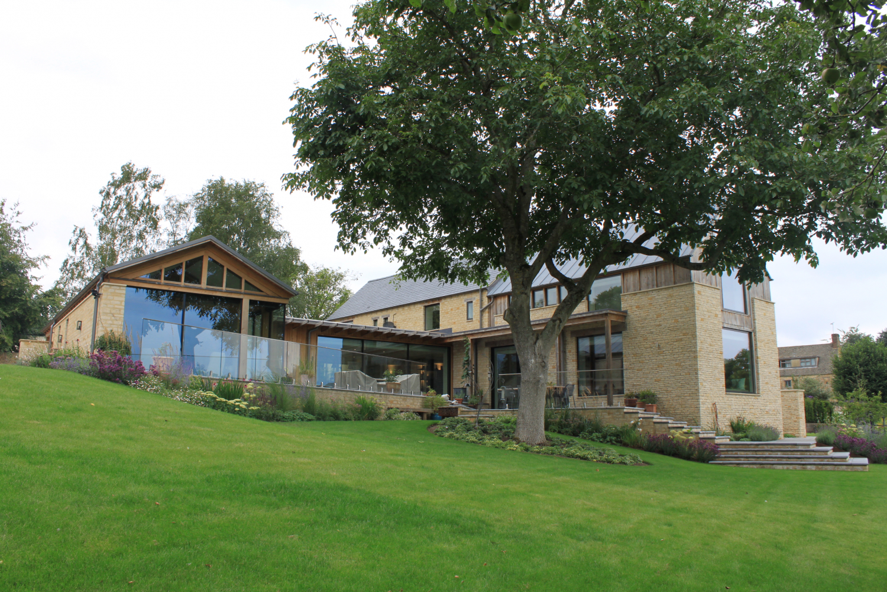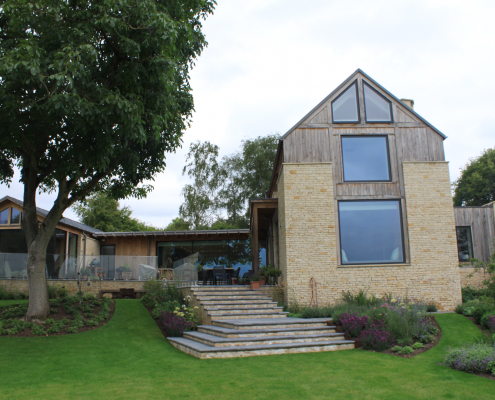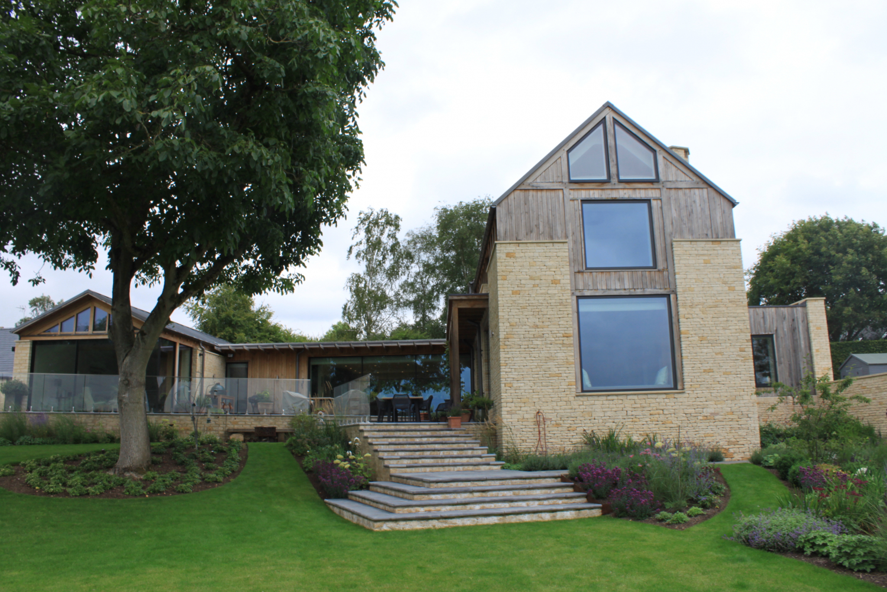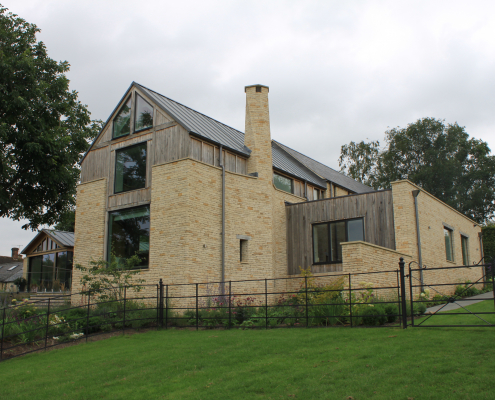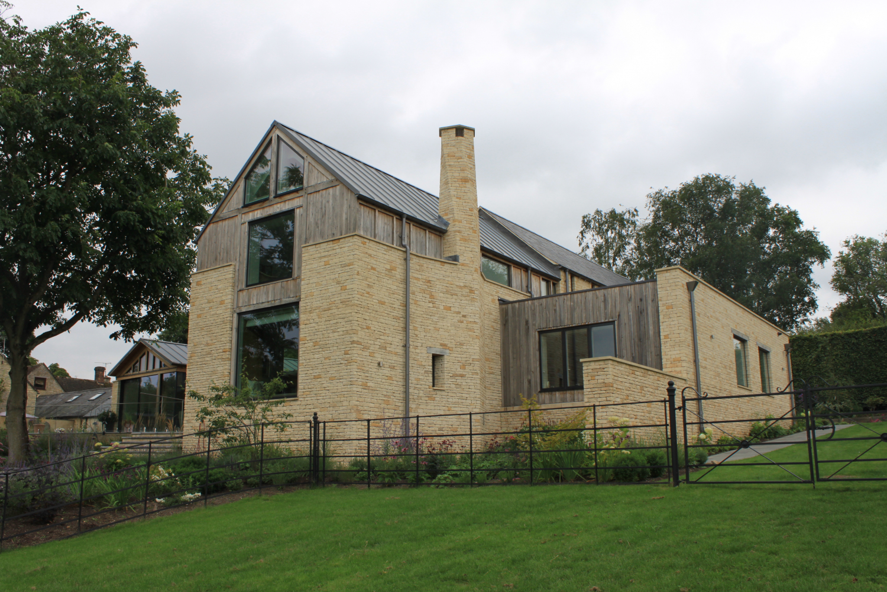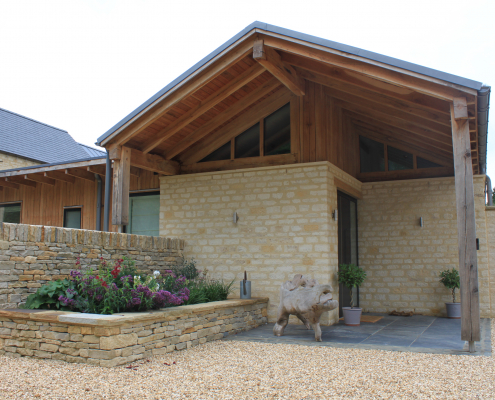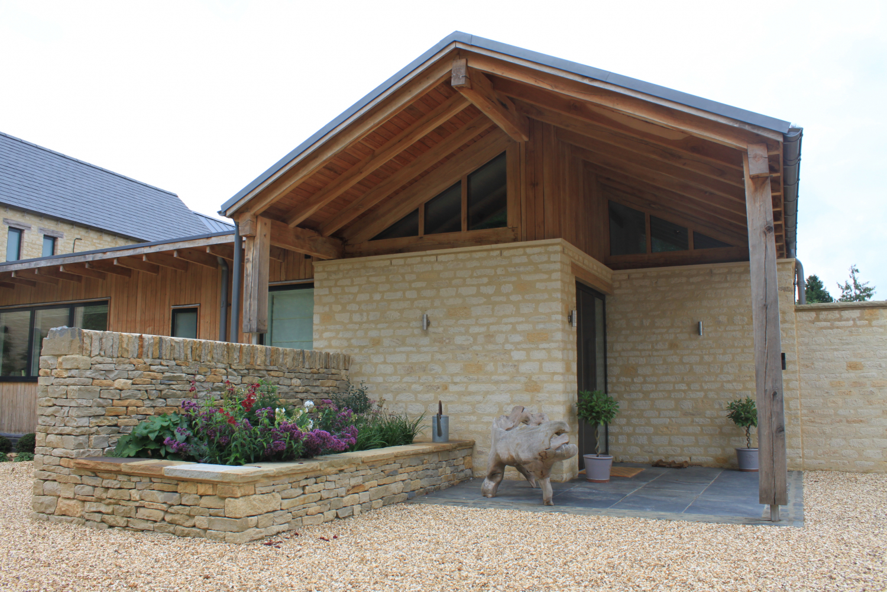Amberley | Longborough
A contemporary house on a sloping site in the Cotswolds. The entire site was underlain by ancient landslipped soils, so piled foundations were used with the piles extending through the landslip to ensure a stable foundation in the stiff clay below. The main frame of the building was timber frame construction with twin leaf external wall panels to provide a large insulation zone and a thermally efficient wall build-up. The house was clad in a mixture of traditional Cotswold Stone and timber with feature oak trusses and canopies.
Structural Solutions Services: Structural Engineering and Below Ground Drainage SuDS Design
Architect: Miller+Howard Workshop

