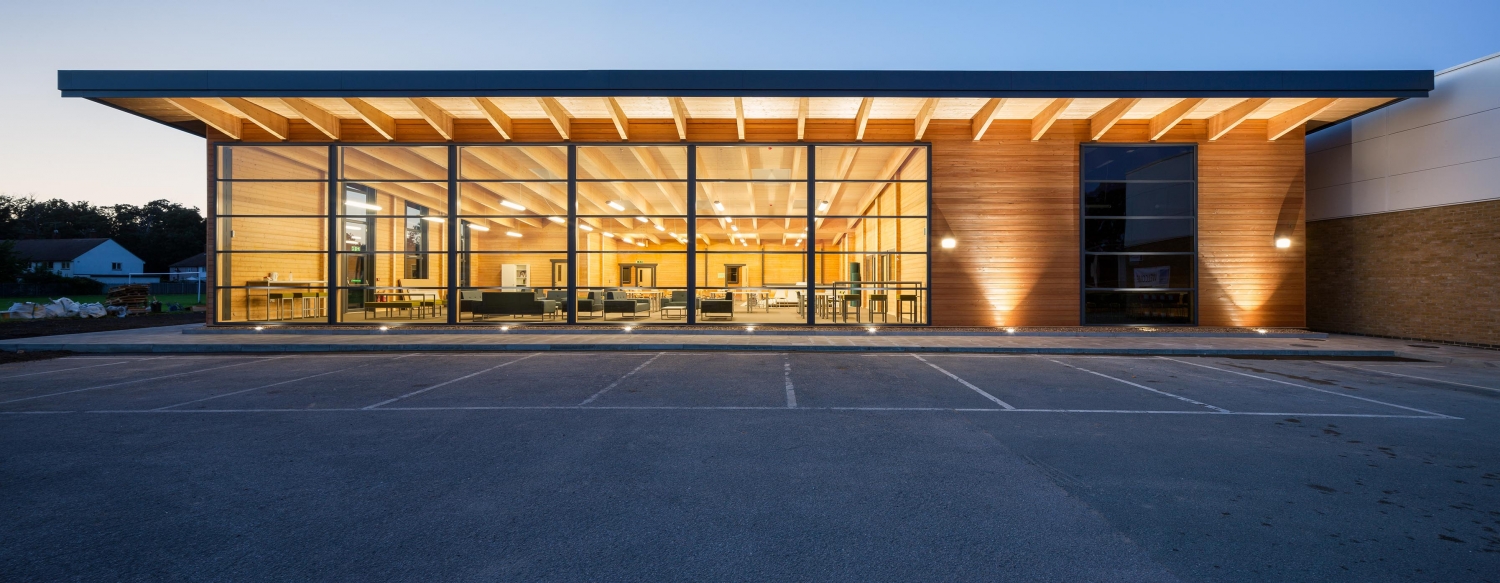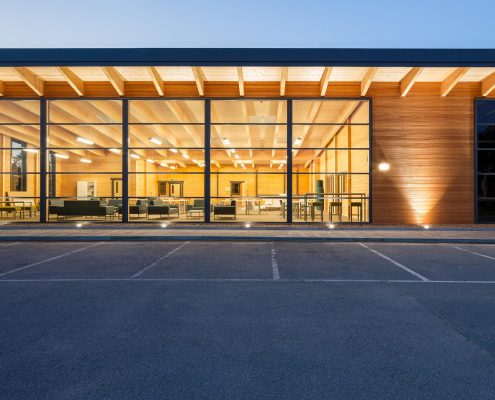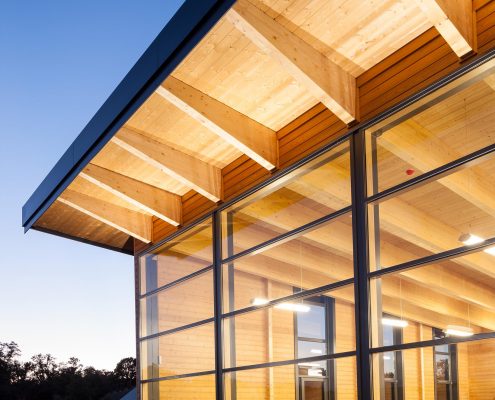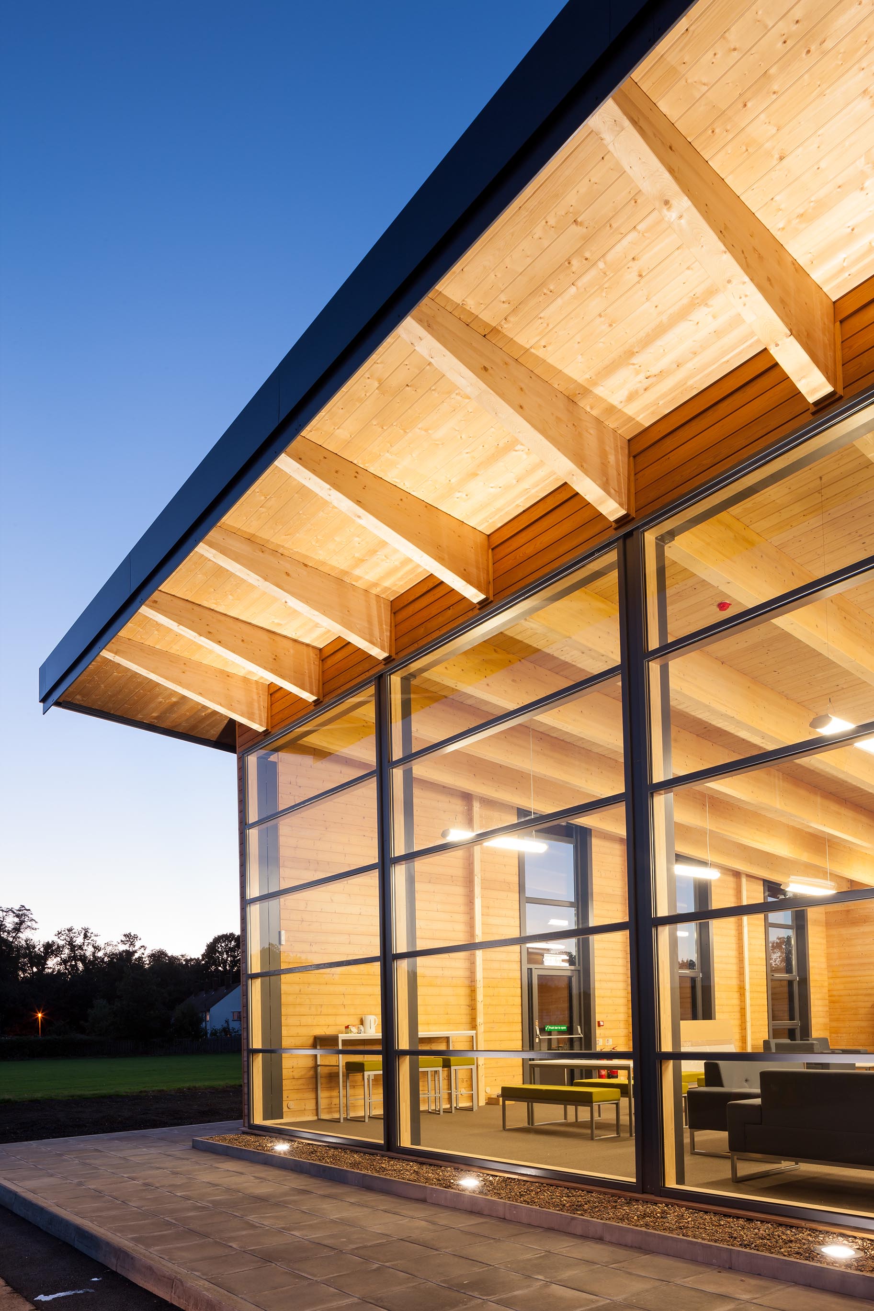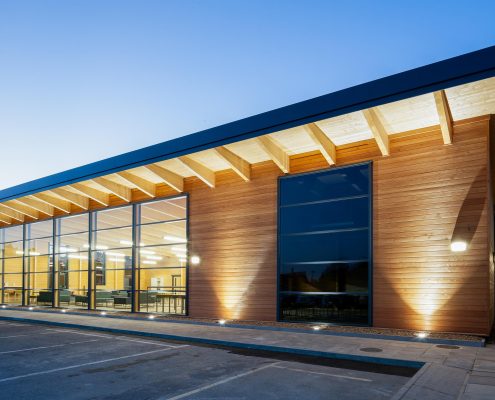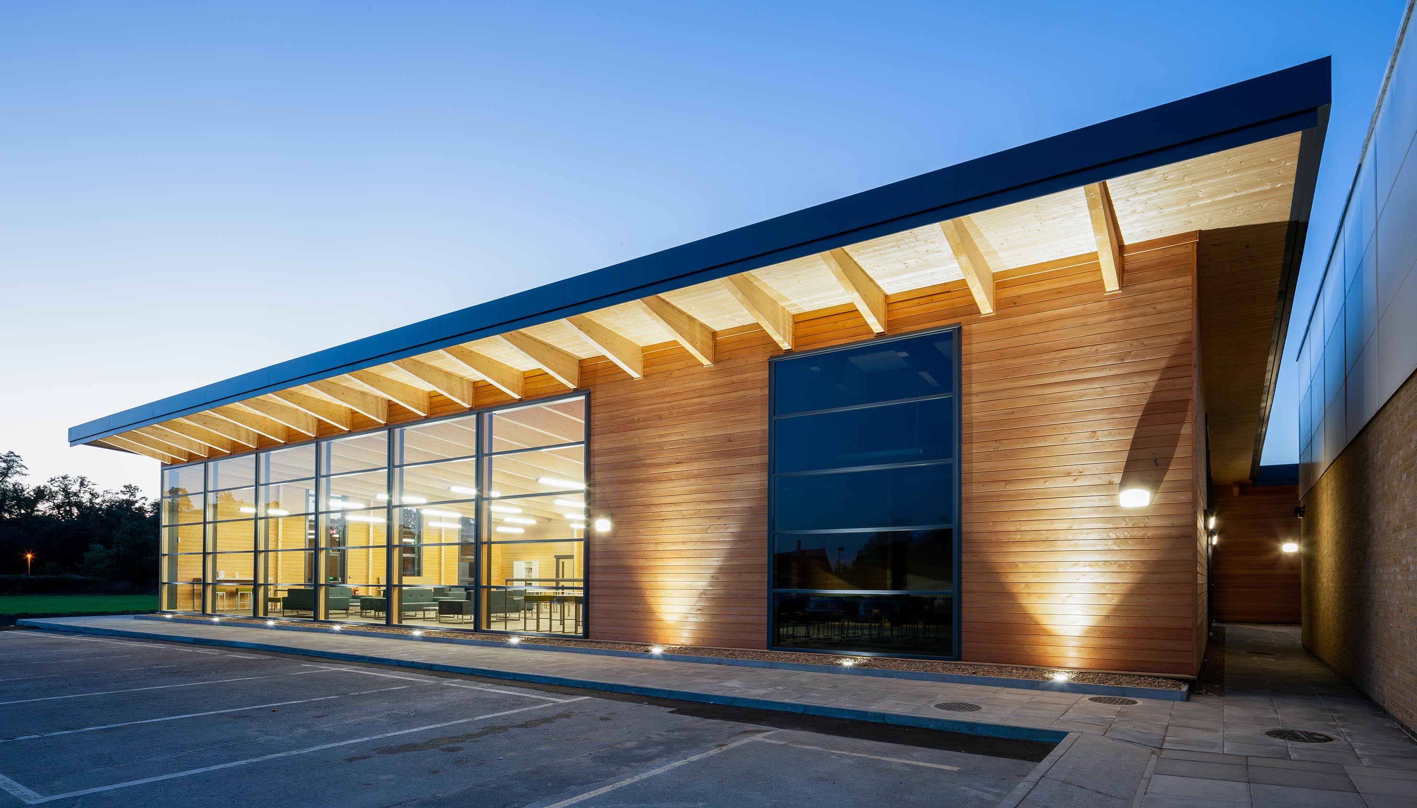The Ockendon Academy | Essex
The timber frame block of this sustainable new build educational facility for Ockendon Studio School provides a variety of classrooms, offices, facilities and a large glass fronted open plan learning zone. The building is constructed from machine profiled softwood logs with a cantilevered glulam rafter roof.
Sustainable build with BREEAM “Very Good” requirement
Main Contractor: Cabinco Ltd
Photography: JZA Photography

