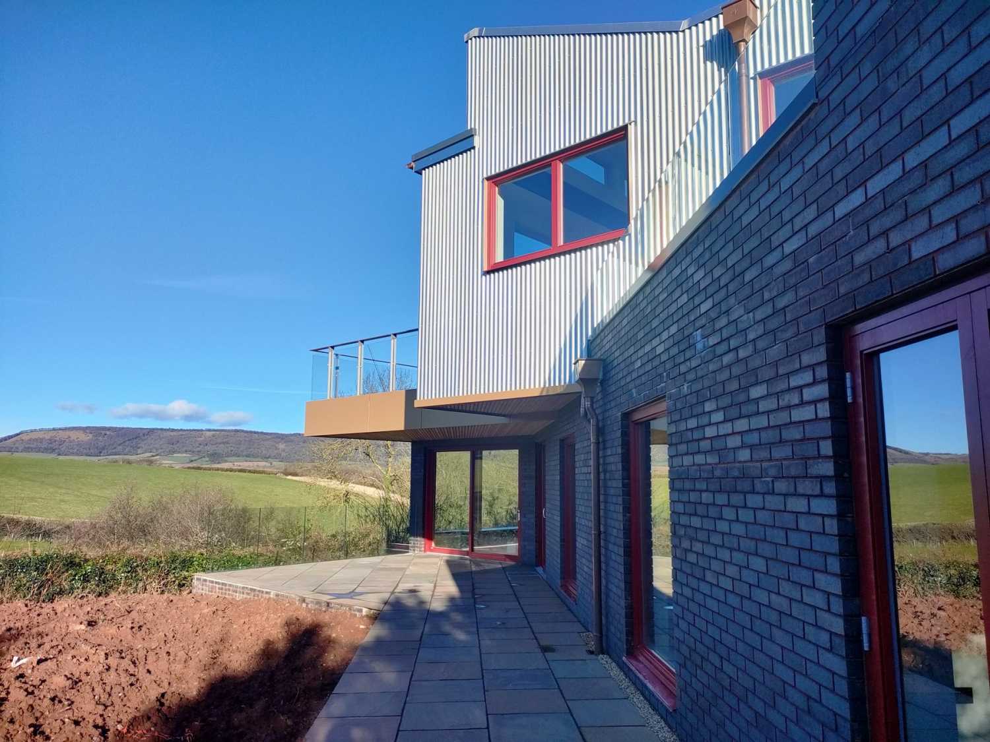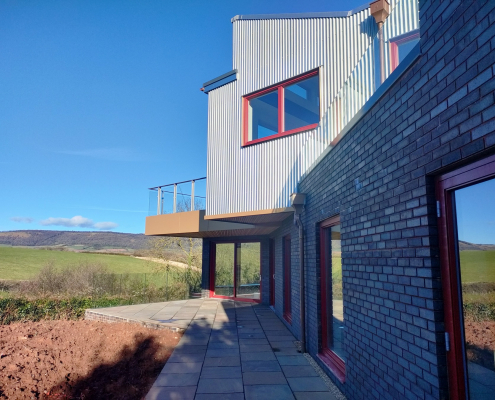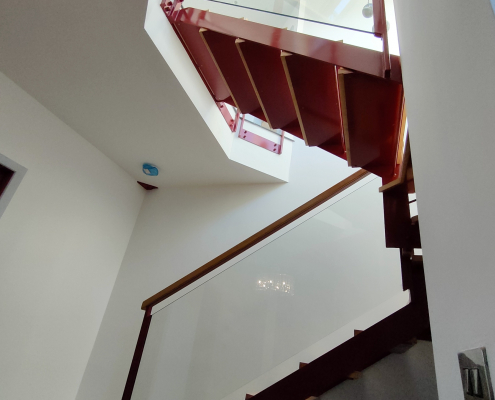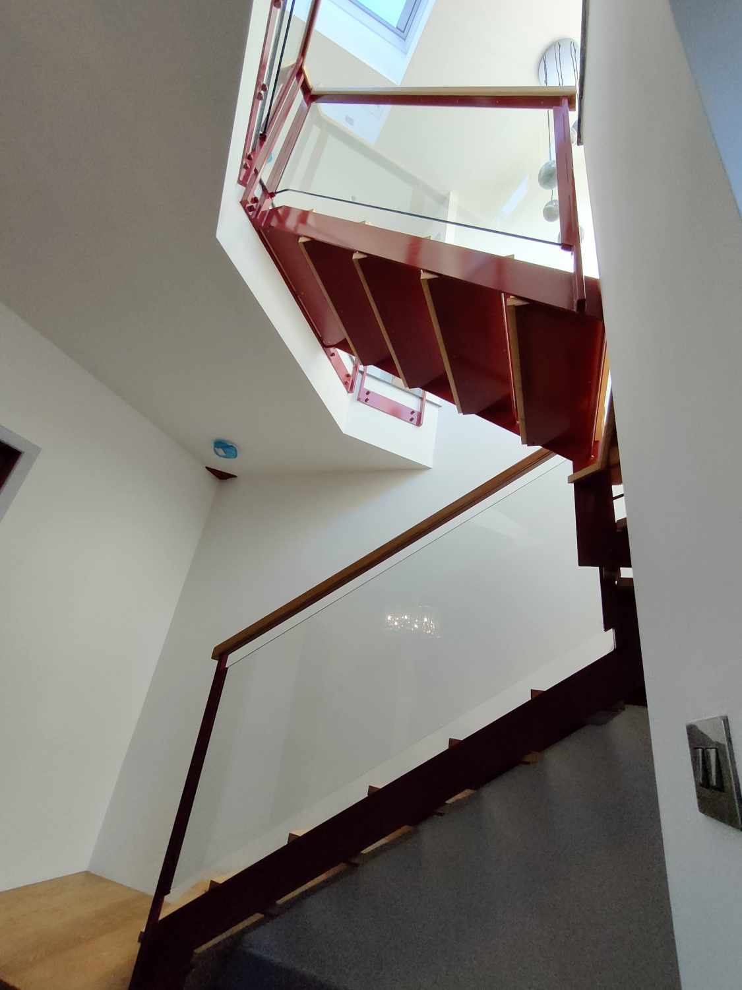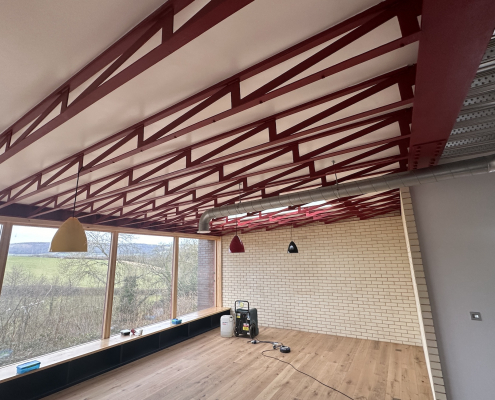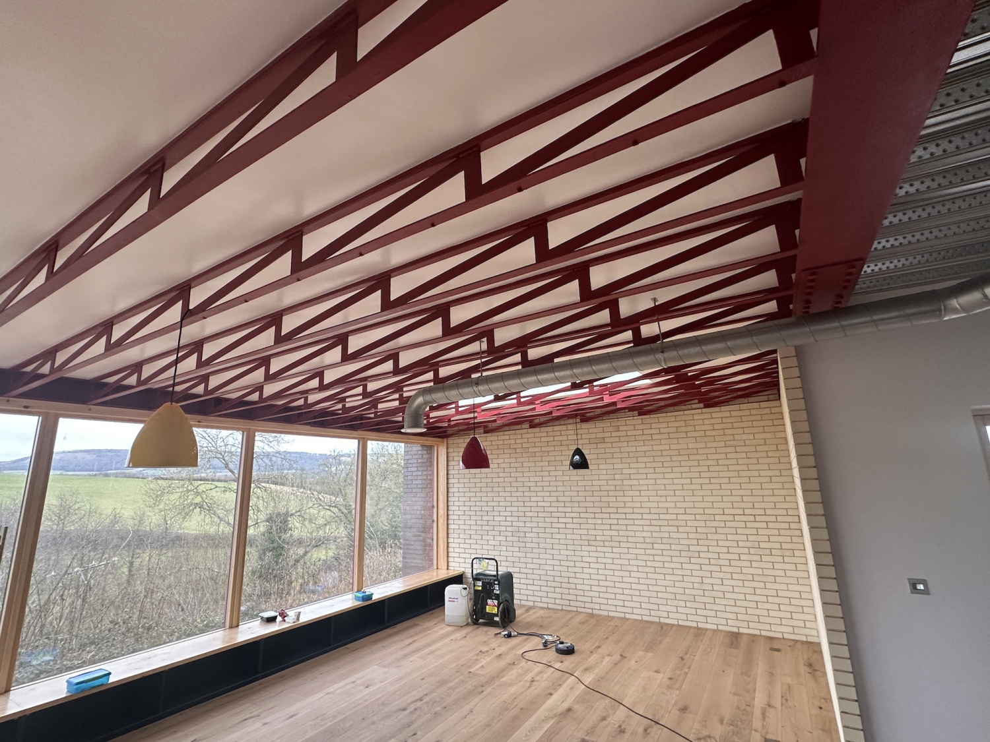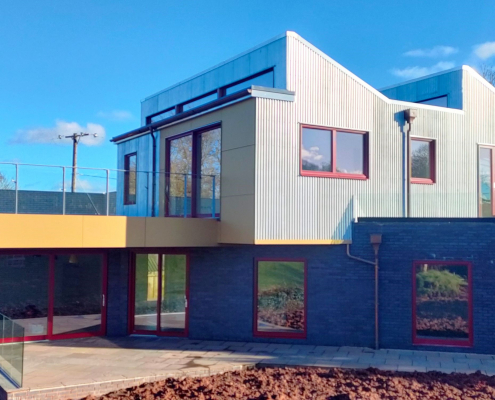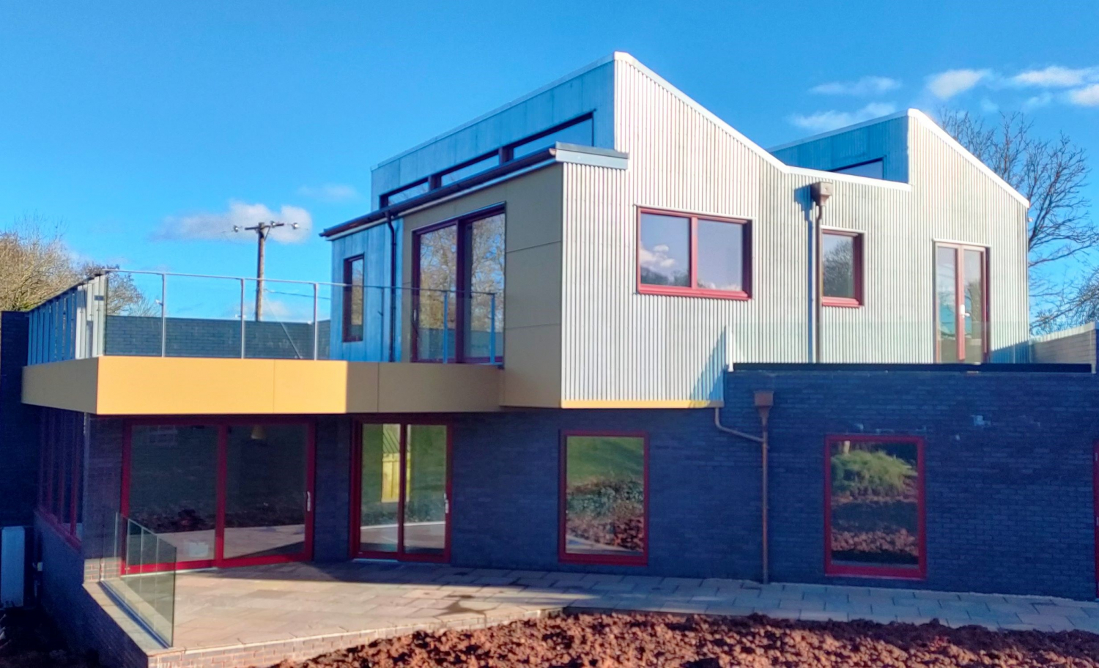Combe End | Taunton
On this new build, the timber frame first floor is rotated in relation to the ground floor. This design is made possible by a concrete first floor slab supported by a steel transfer structure, with cantilevered corners providing stability for the timber frame.
In the lounge, we designed the bespoke fabricated exposed steel lattice joists adding a bold architectural feature while supporting the first floor terrace above.
The property sits adjacent to a steeply sloping landscape. To ensure stability, we used deep stepped trench fill foundations reaching down to the bedrock.
For the underground drainage system, we implemented a sewage treatment plant with a drainage field for foul water and a new soakaway system for surface water management.
Architect: Louise Crossman Architects
Contractor: Skinner Construction Ltd

