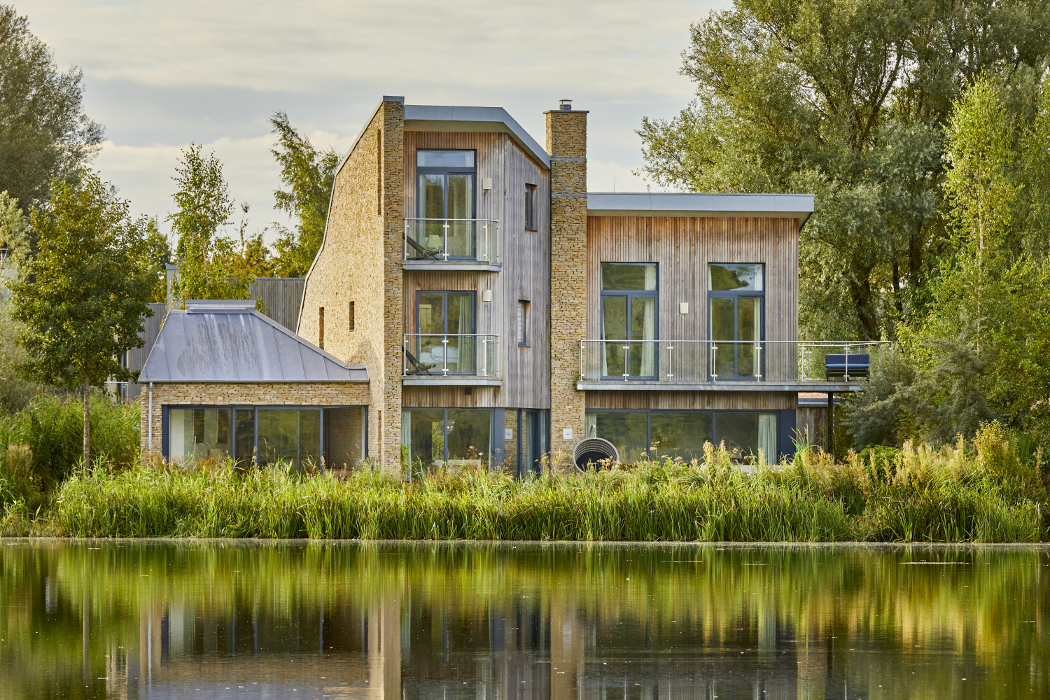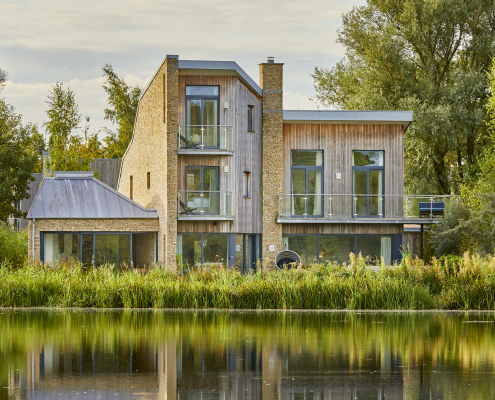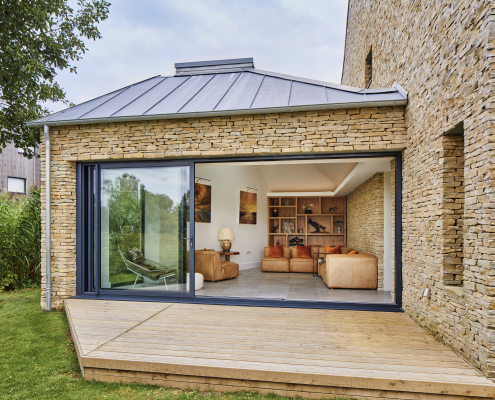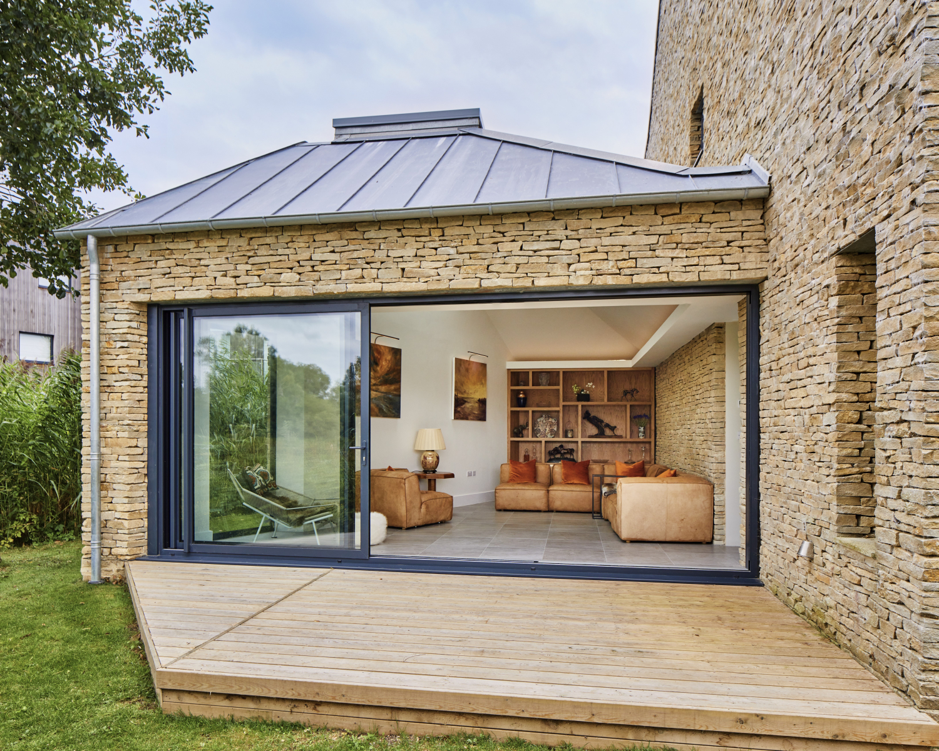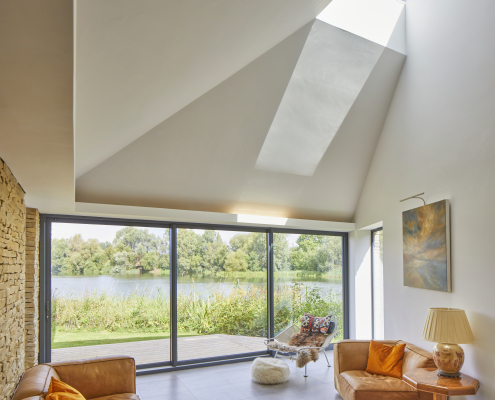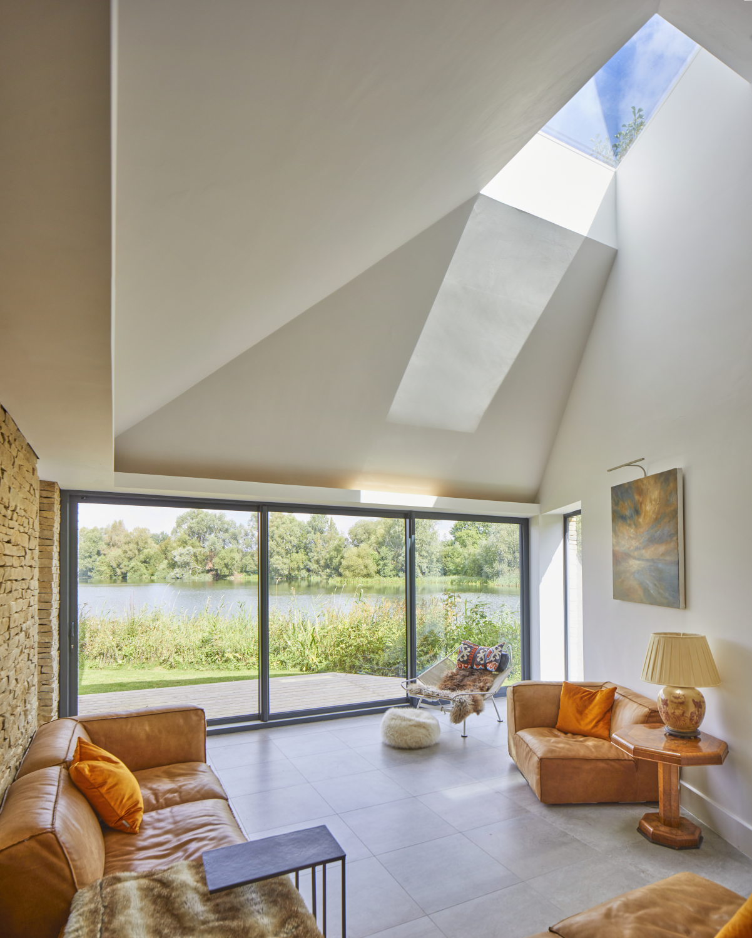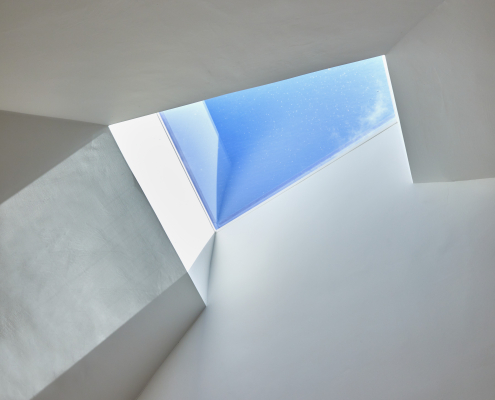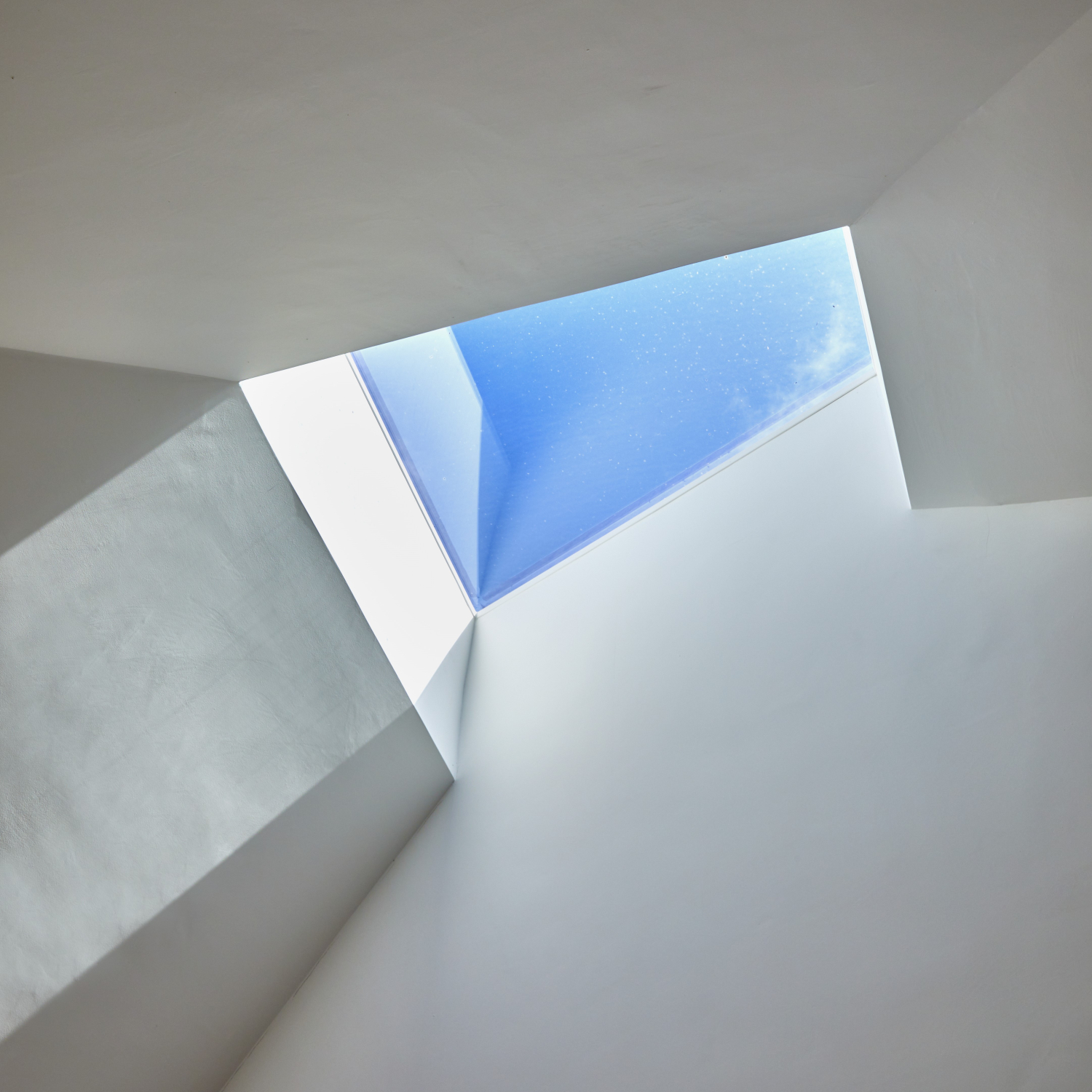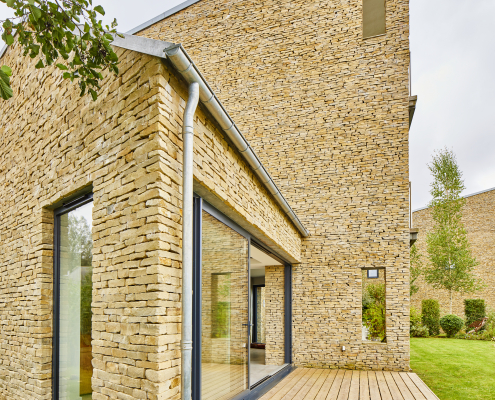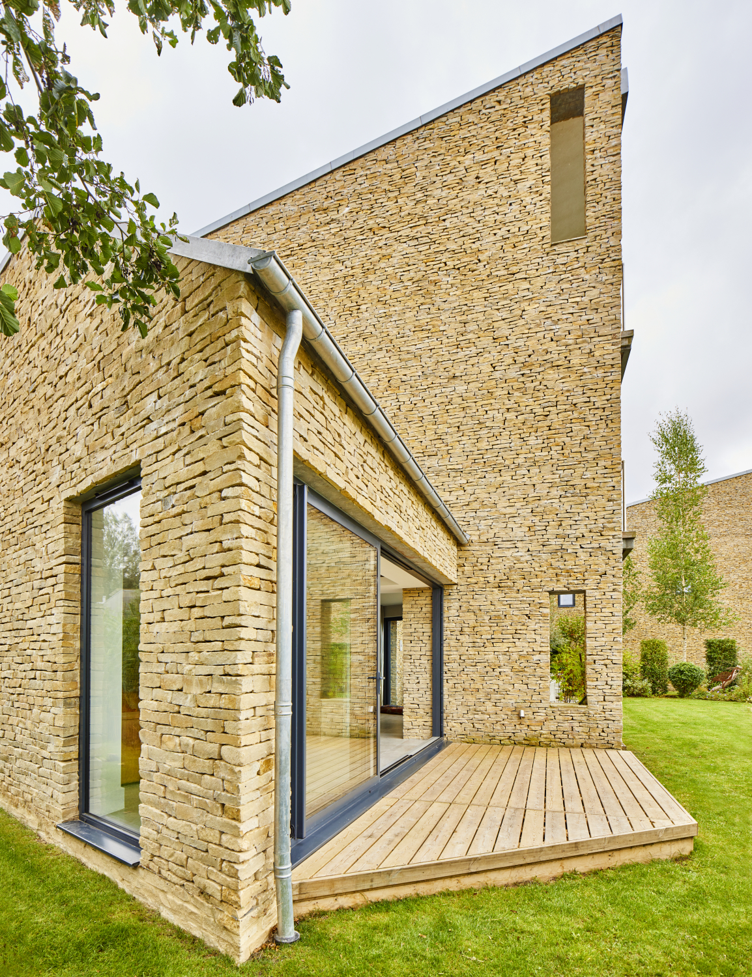Spinney Lake | Somerford Keynes
This single-storey extension enhances an existing lakeside property within the Somerford Keynes estate. The extension features a vaulted geometric roof with a central roof light. The structure combines cavity masonry walls and a timber roof with steel framing to achieve the geometric shape.
Due to the height of the external walls, steel wind posts were incorporated to provide additional stability. The Exterior was finished in Cotswold rubble stone, laid in a ‘mock dry’ style to match the existing property.
The property was situated on a site of a former slit lake, which presented challenging ground conditions, with 3 to 4 metres of made ground. A piled reinforced concrete raft foundation was designed to ensure long-term stability and performance.
Architect: Milton Architects
Photography: David Parmiter

