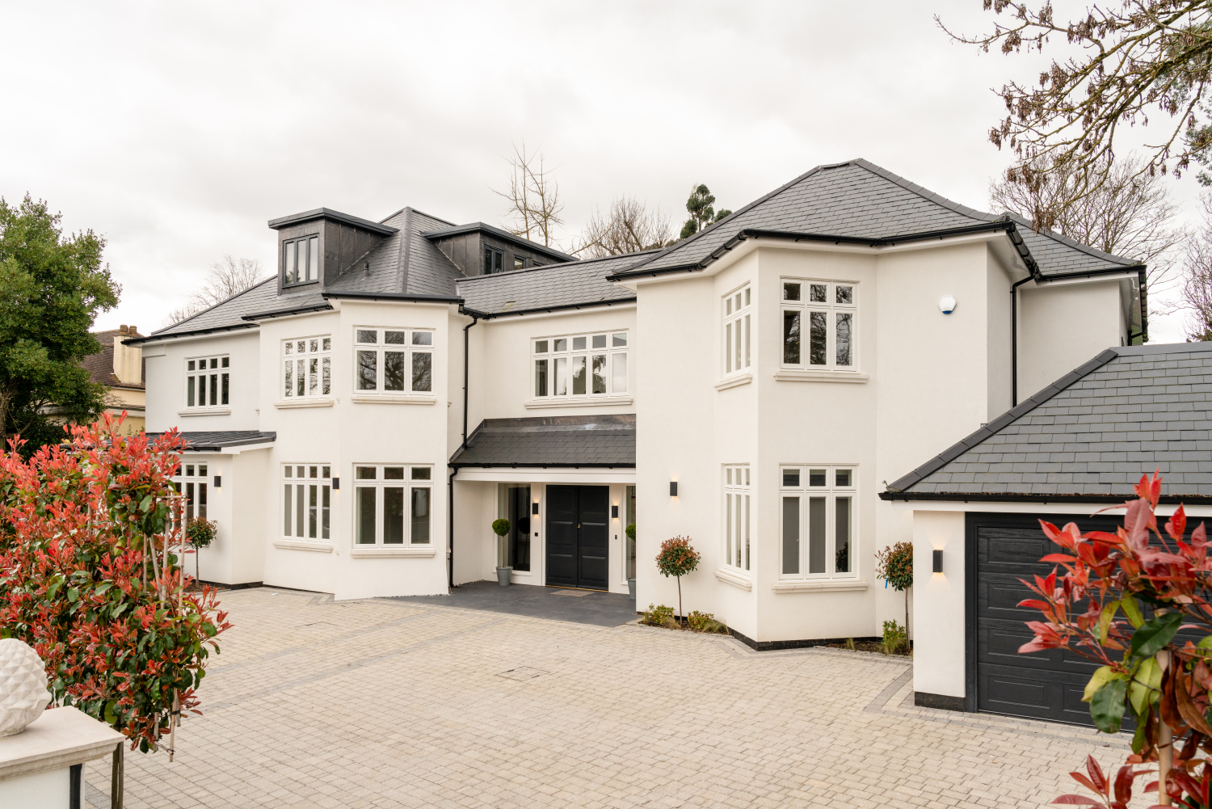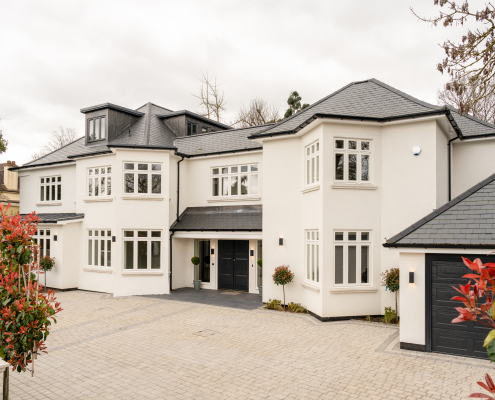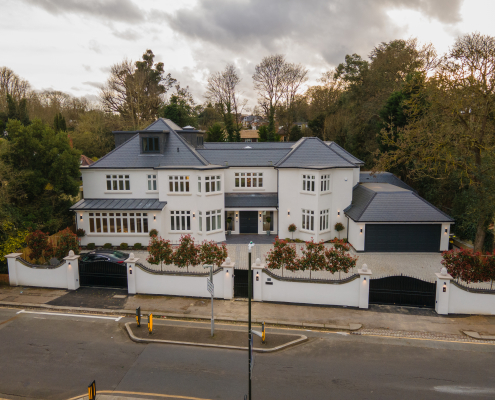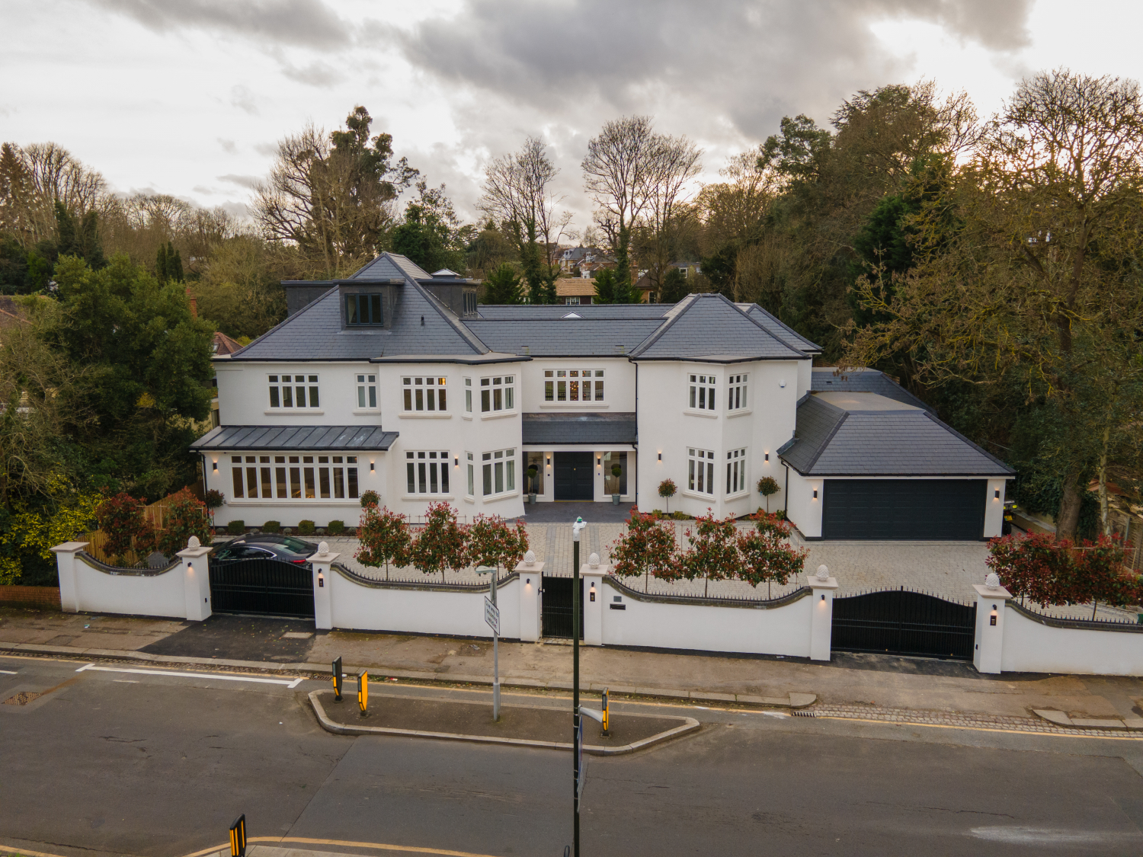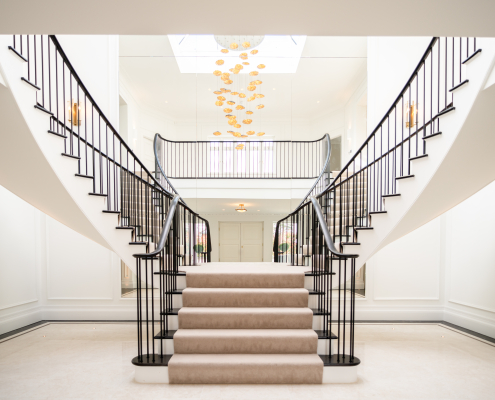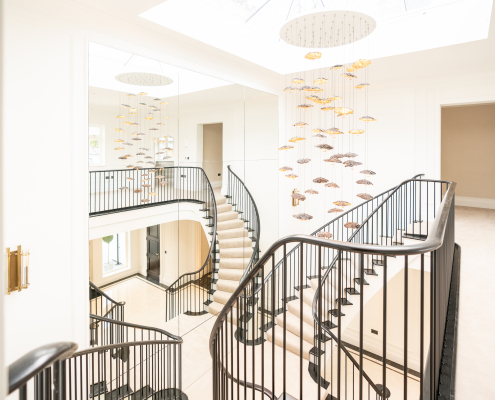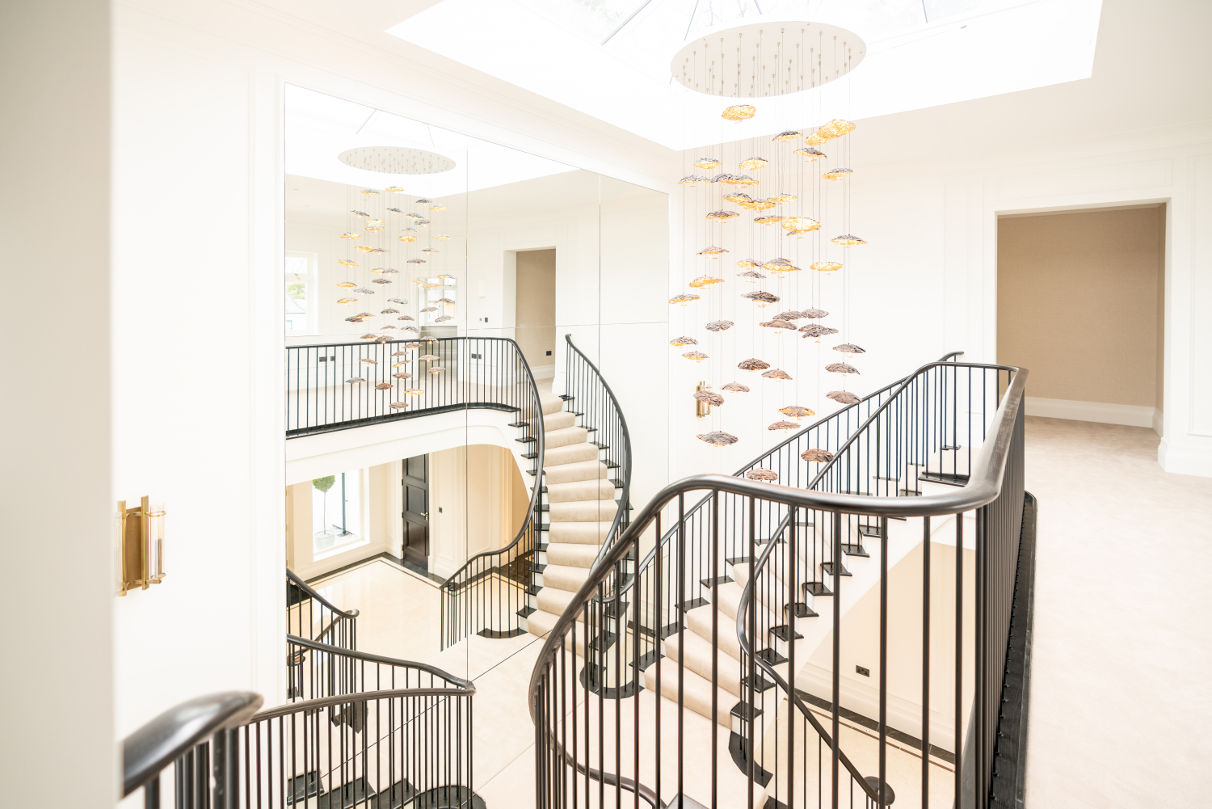Burghley Road | Wimbledon
This was a major refurbishment and extension to a 1900’s detached ‘arts & crafts’ house, located in the Wimbledon North Conservation Area. Large openings in the existing structure required steel stabilising frames and extensive temporary works. The new wing structure includes precast concrete plank floors, load bearing masonry walls supporting vaulted steel and timber roofs.
We structural engineers are often accused of “over engineering”, which we do our best to avoid! Unfortunately, in this case, the close proximity of high water demand trees and a highly shrinkable clay subgrade, meant the most economical foundation option was reinforced concrete ground beams across bored in-situ concrete piles.
In addition to structural design we carried out the underground drainage design.
Architect: Tubbs Davis Architects
Contractor: Arcadia Construction

