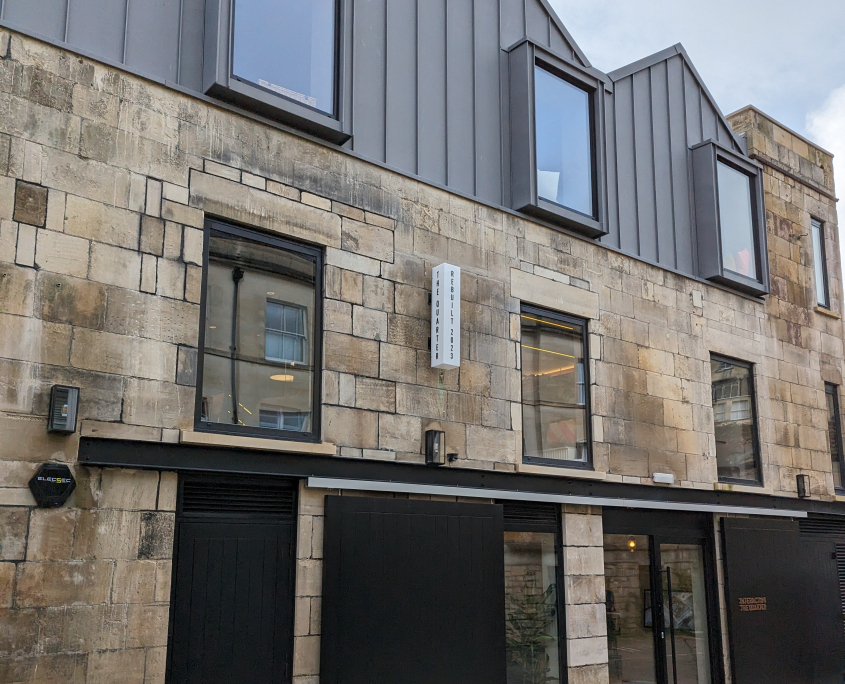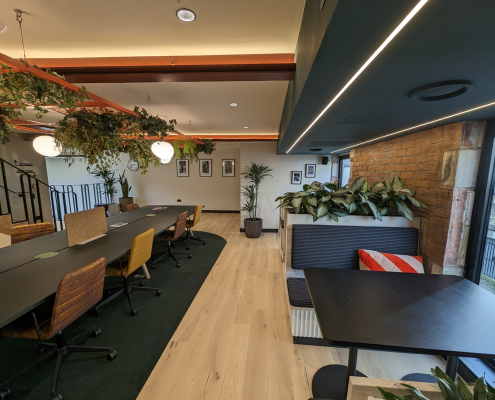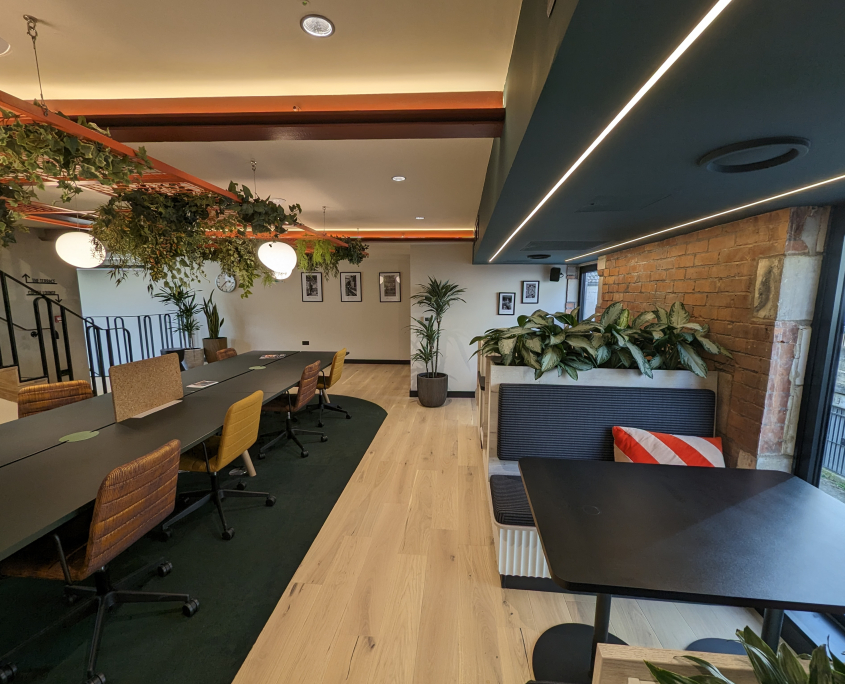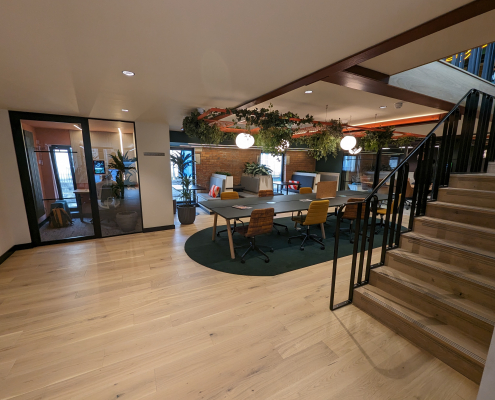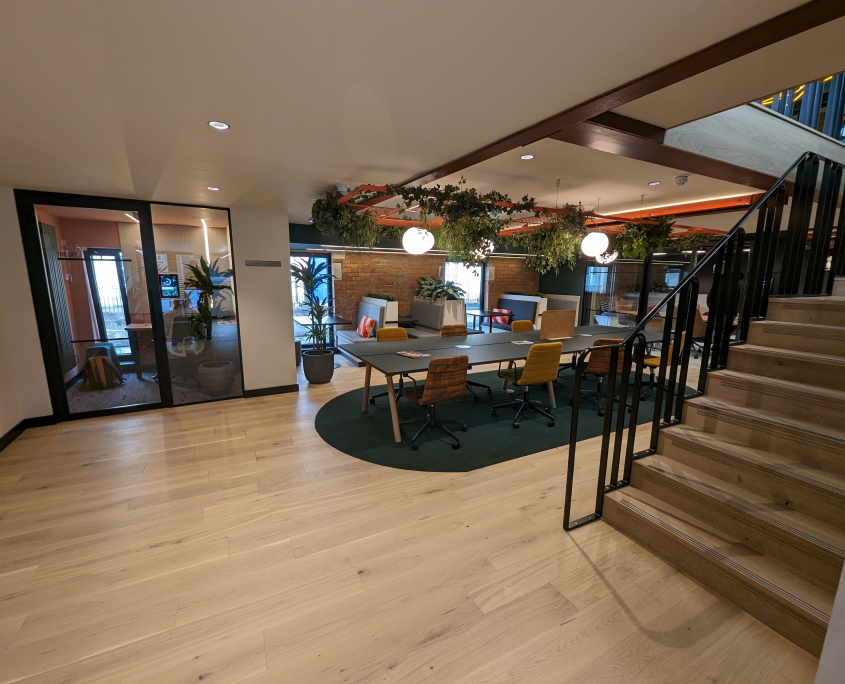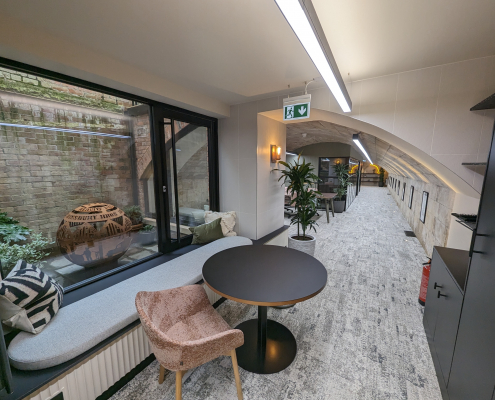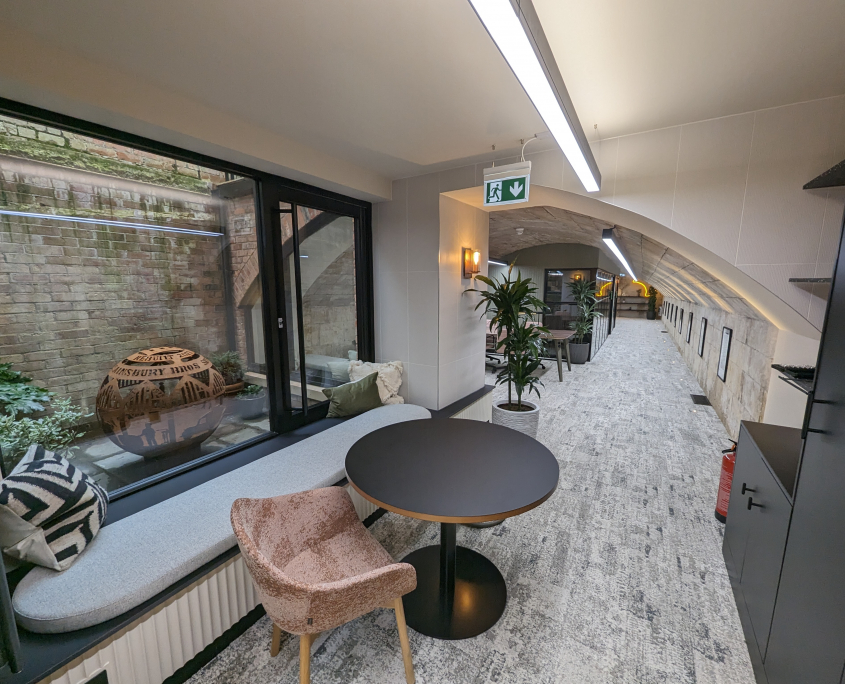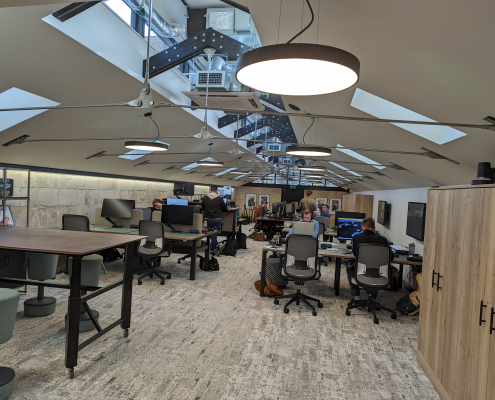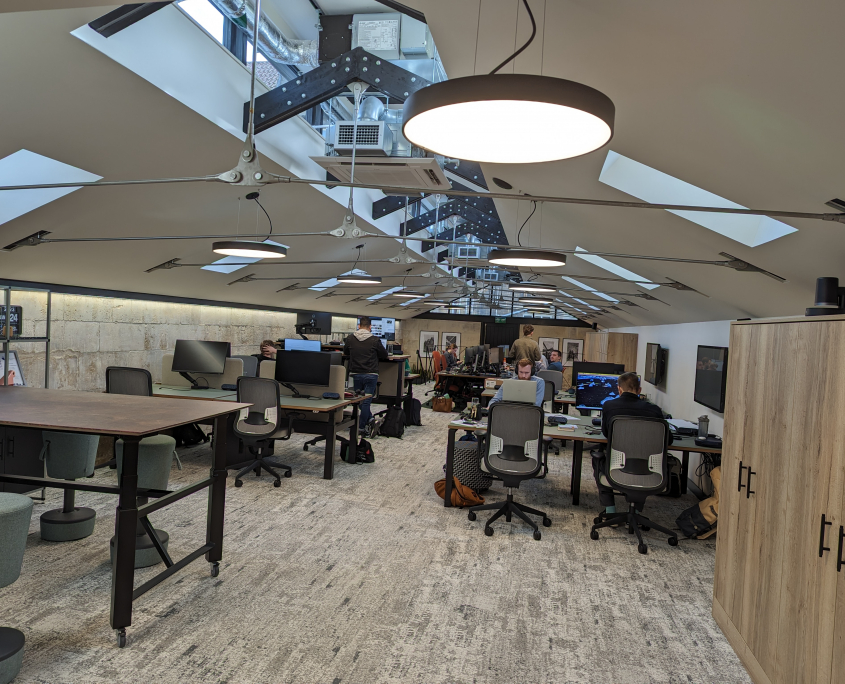Edgar Mews | Bath
This project required a sensitive approach to refurbishment due to its location. A timber frame construction was used to add a second floor and an atrium extension, while the existing structure was strengthened where necessary to support additional loading. The arch-vaulted stonework in the basement was carefully restored, and a new lightwell was introduced to enhance natural lighting. To further brighten the ground-floor office space, a modern roof lantern with sleek tie rods was installed.
Architect: Cryer and Coe

