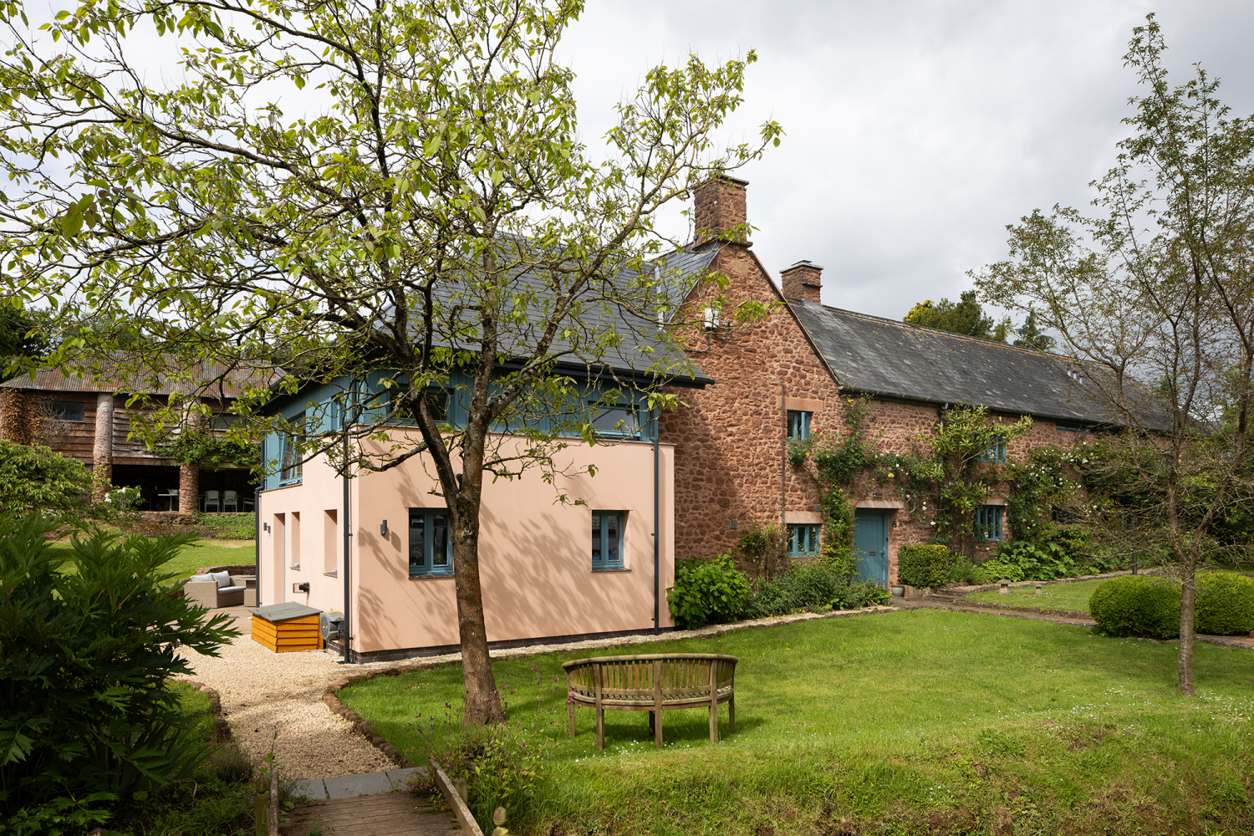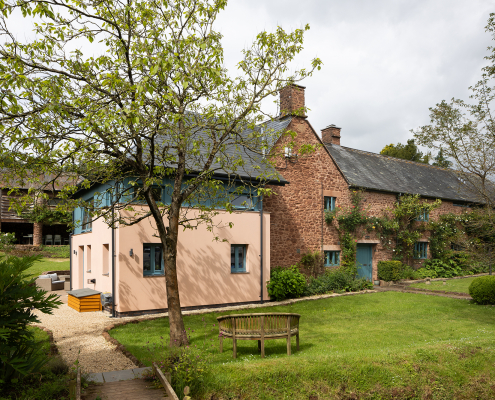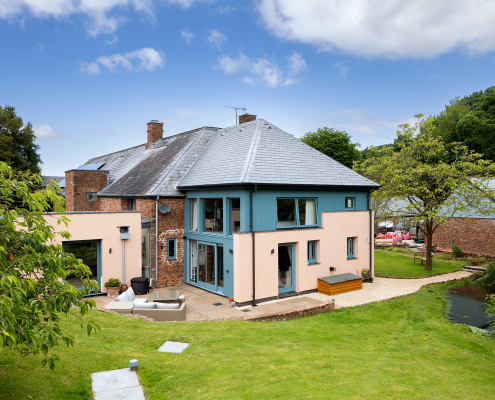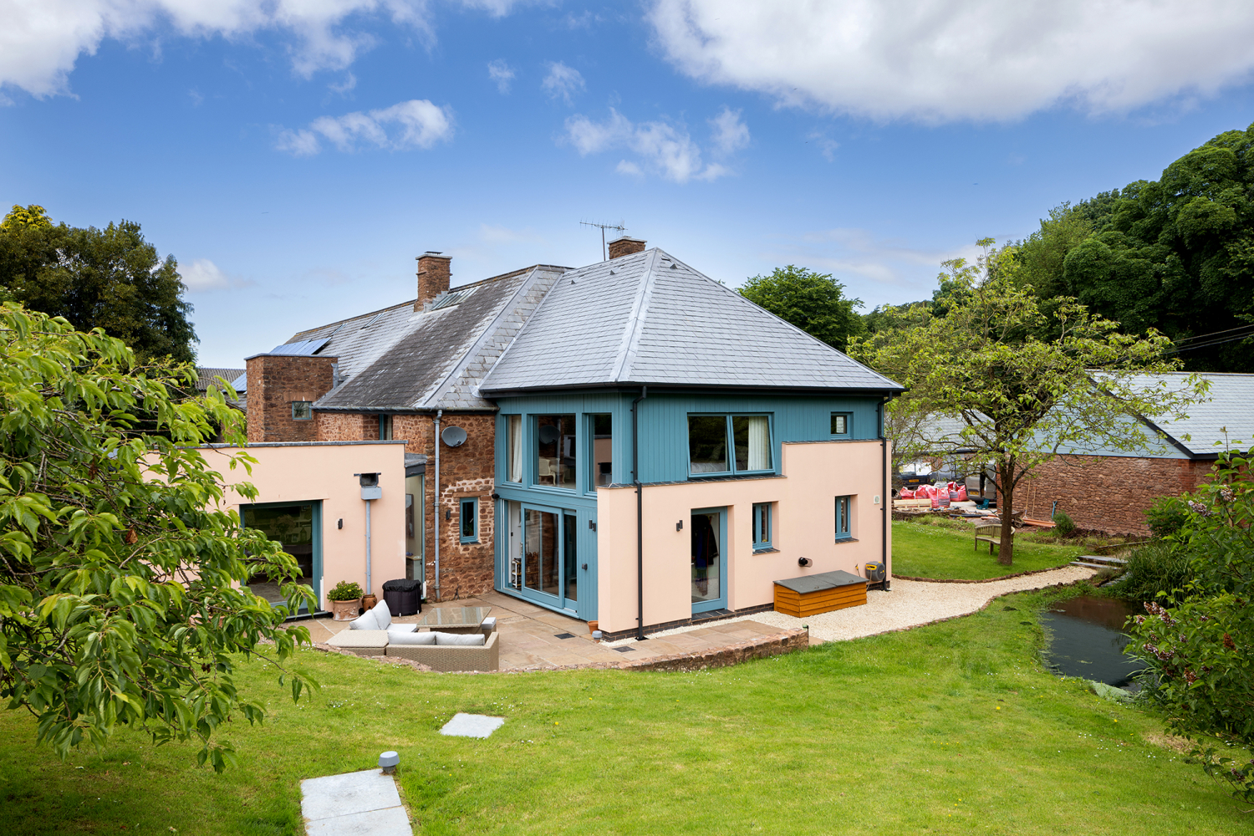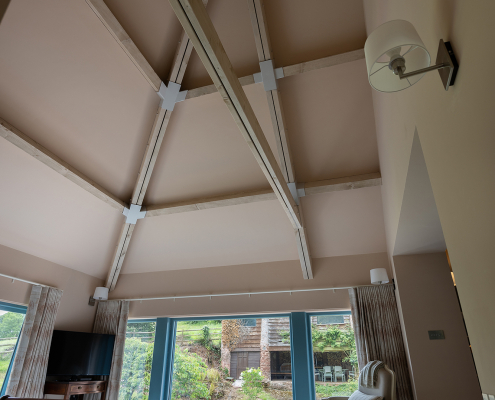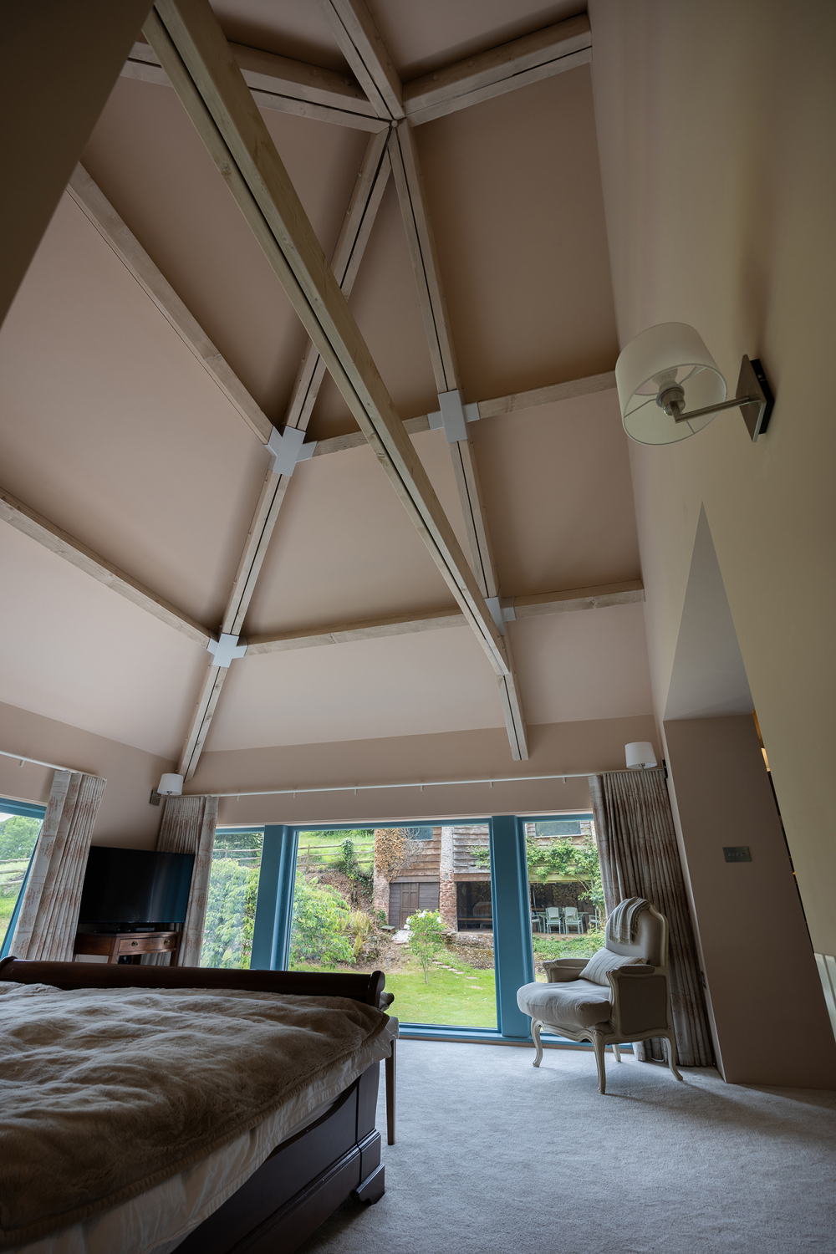Wood Farm | Taunton
This two-story extension for an existing farmhouse provides additional bedroom and utility space. The design complements the existing random rubble stone building, harmonizing with previous extensions and the surrounding environment. It features a predominantly timber frame construction with cavity masonry at the front and a glazed steel frame at the rear. The highlight of this extension is the complex vaulted trussed roof, which beautifully mimics the design of the original house roof trusses.
Architect: Louise Crossman Architects
Contractor: Ware Construction
Photography: Howaboutdave Photography

