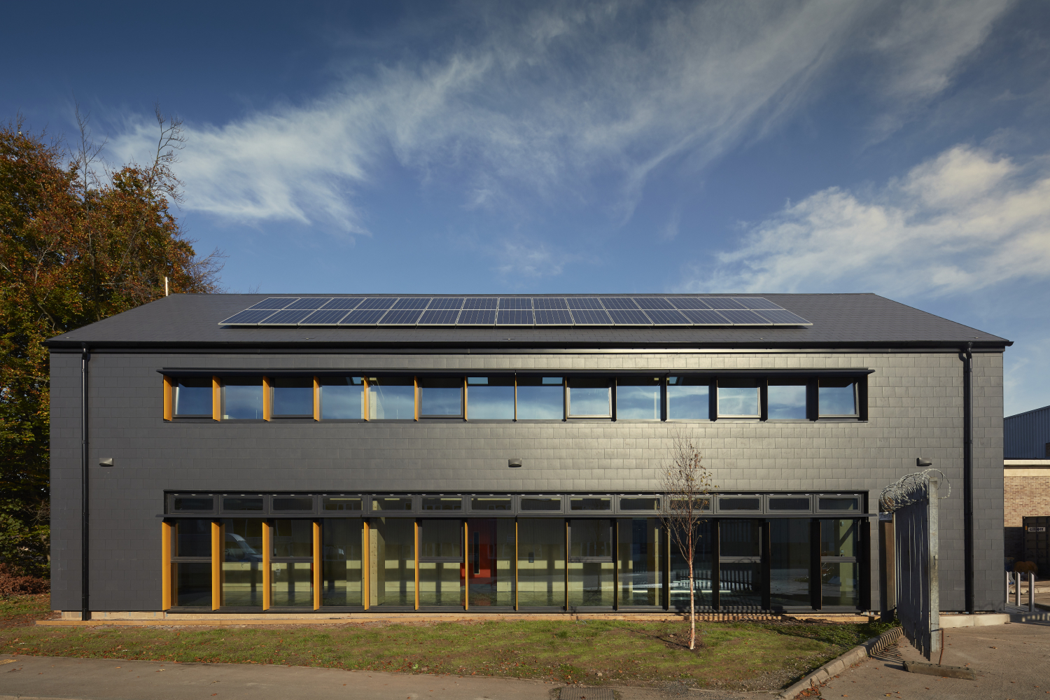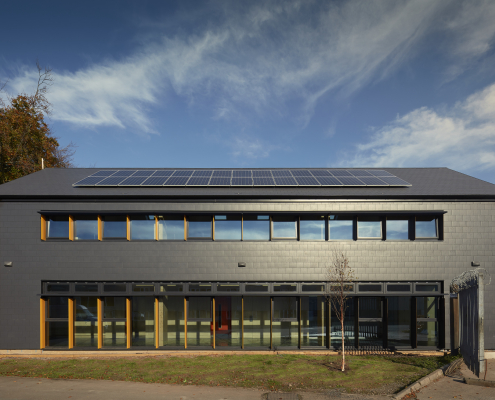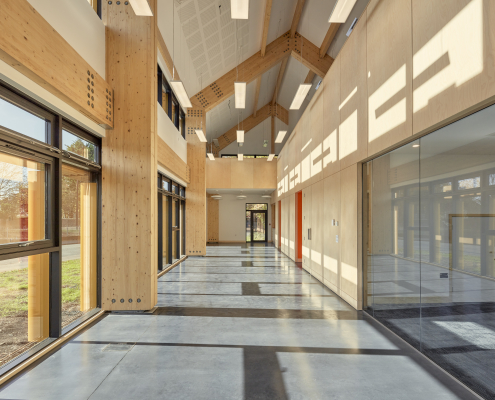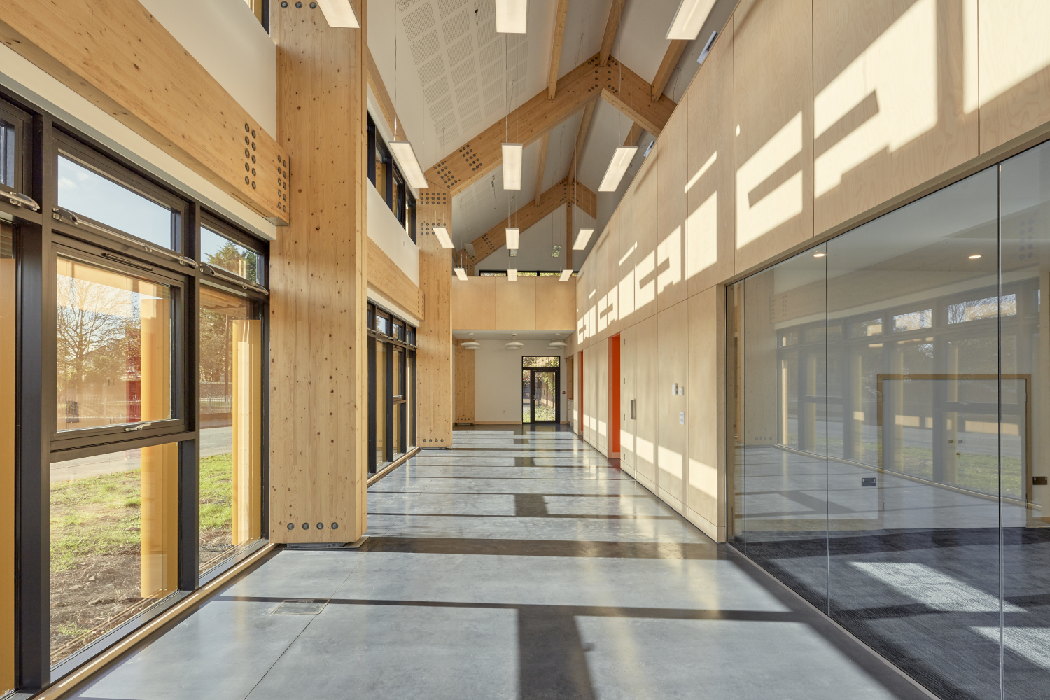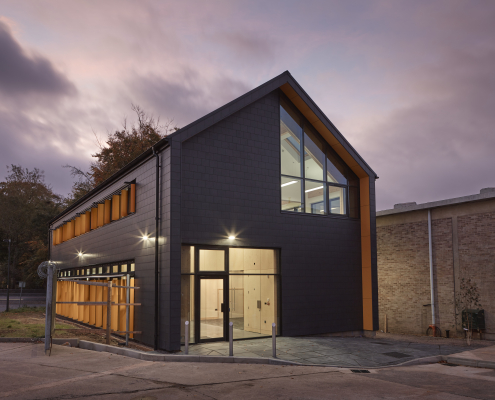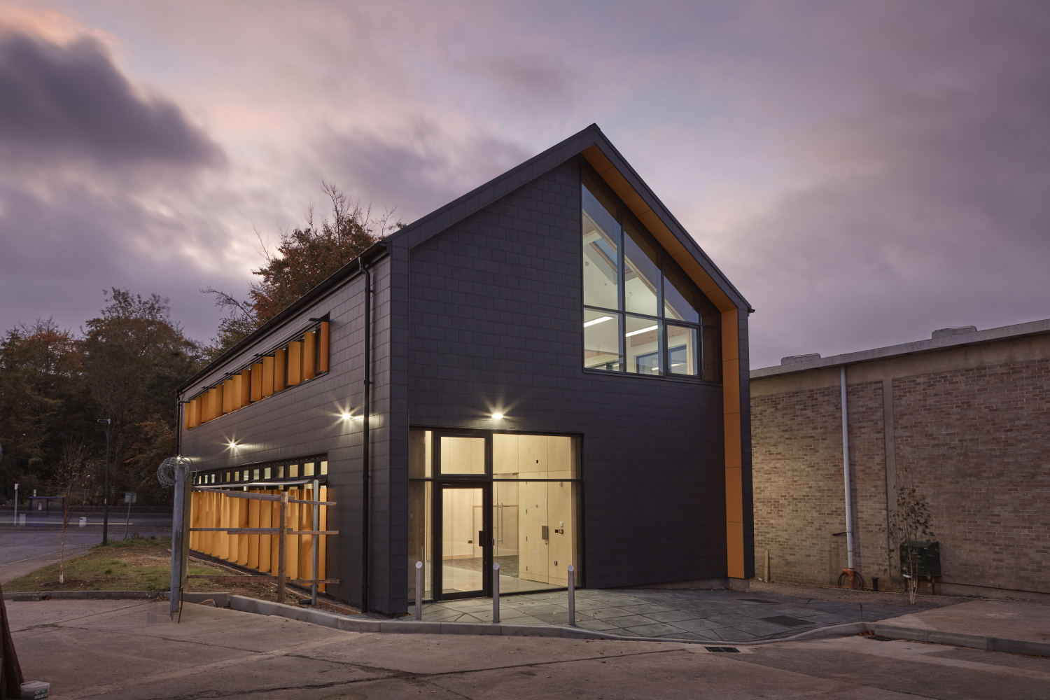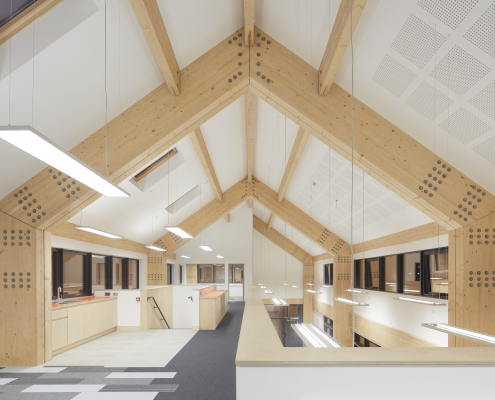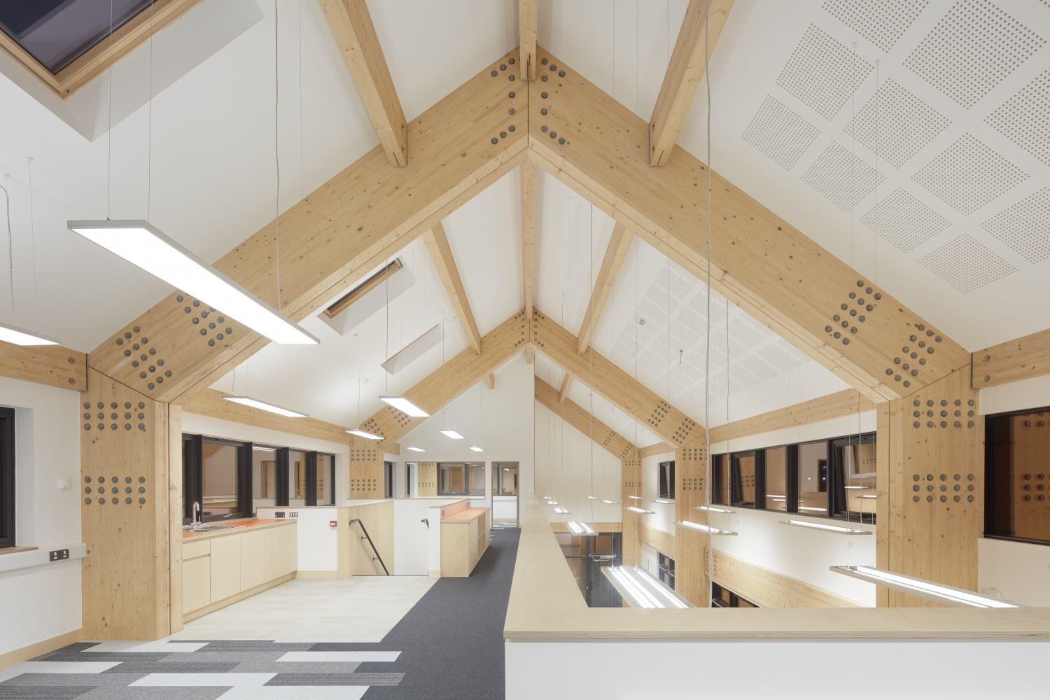Rawlings & Sons Ltd | Warmley, Bristol
The external appearance of this contemporary, sustainable office is striking with a dark blue black hue of slate shingles with contrasting flashes of orange.
The bold design continues internally where the roof structure is formed using SIP panels onto a glulam ridge beam and purlins spanning between glulam portal frames, the walls were also constructed using SIPs between frames.
Structural Solutions Services: Structural Engineering, Below Ground Drainage Design
Winner: British Council for Offices’ (BCO) South West and South Wales Award for projects up to 1,500m2
Architect: Cryer & Co
Contractor: Dovetail Design and Build
Photography: Max McClure

